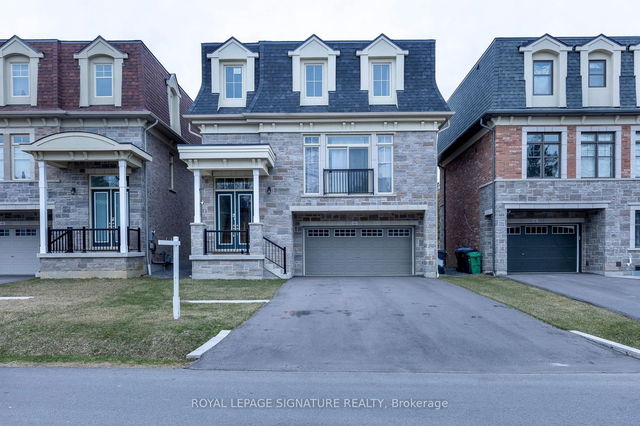| Level | Name | Size | Features |
|---|---|---|---|
Second | Media Room | 9.2 x 9.6 ft | |
Main | Living Room | 11.3 x 22.4 ft | |
Second | Primary Bedroom | 19.0 x 12.0 ft |
1197 Melba Road




About 1197 Melba Road
1197 Melba Road is a Mississauga detached house for sale. 1197 Melba Road has an asking price of $2325000, and has been on the market since March 2025. This detached house has 4 beds, 4 bathrooms and is 2500-3000 sqft. 1197 Melba Road resides in the Mississauga Lakeview neighbourhood, and nearby areas include Dixie, Alderwood, Applewood and Long Branch.
Some good places to grab a bite are Thai Express, Manchu WOK or KFC. Venture a little further for a meal at one of Lakeview neighbourhood's restaurants. If you love coffee, you're not too far from Tim Hortons located at 1250 S Service Rd. Nearby grocery options: Chris & Stacey's No Frills is a 5-minute walk.
Transit riders take note, 1197 Melba Rd, Mississauga is not far to the closest public transit Bus Stop (North Service Rd / Tolman Rd) with route Sherway Gardens. If you're driving from 1197 Melba Rd, you'll have decent access to the rest of the city by way of Hwy 427 as well, which is within a few minutes drive using on and off ramps on Dundas St W.
- 4 bedroom houses for sale in Lakeview
- 2 bedroom houses for sale in Lakeview
- 3 bed houses for sale in Lakeview
- Townhouses for sale in Lakeview
- Semi detached houses for sale in Lakeview
- Detached houses for sale in Lakeview
- Houses for sale in Lakeview
- Cheap houses for sale in Lakeview
- 3 bedroom semi detached houses in Lakeview
- 4 bedroom semi detached houses in Lakeview
- homes for sale in Downtown Mississauga
- homes for sale in Hurontario
- homes for sale in Lakeview
- homes for sale in Cooksville
- homes for sale in Erin Mills
- homes for sale in Central Erin MIlls
- homes for sale in Churchill Meadows
- homes for sale in Clarkson
- homes for sale in Fairview
- homes for sale in Port Credit



