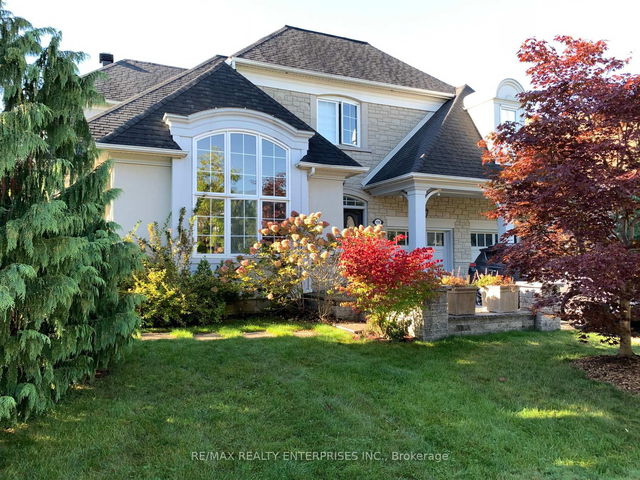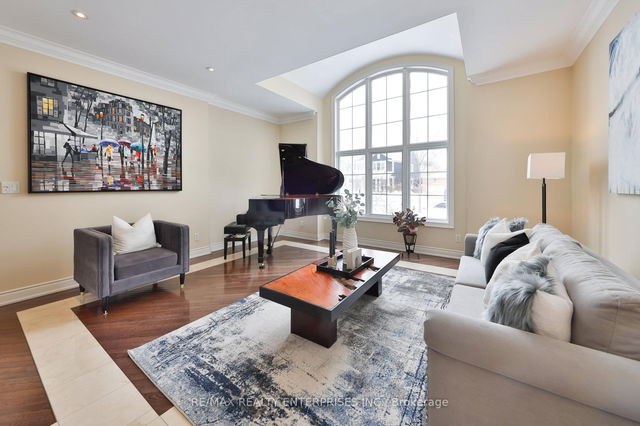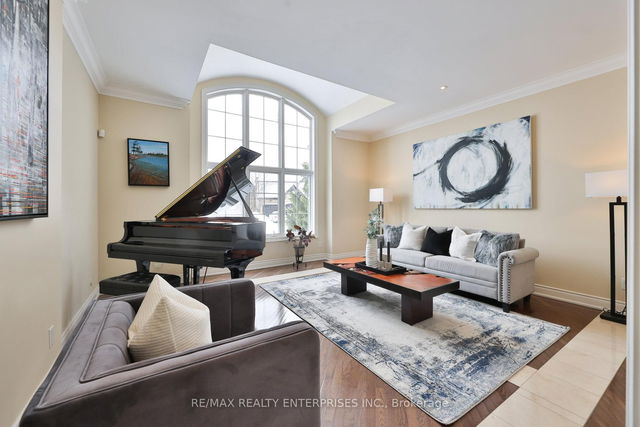| Level | Name | Size | Features |
|---|---|---|---|
Main | Office | 11.1 x 12.1 ft | |
Main | Family Room | 22.7 x 15.2 ft | |
Upper | Bedroom 2 | 15.0 x 11.0 ft |
1178 Sienna Street




About 1178 Sienna Street
Located at 1178 Sienna Street, this Mississauga detached house is available for sale. It has been listed at $3098850 since April 2025. This 3500-5000 sqft detached house has 4+1 beds and 5 bathrooms. Situated in Mississauga's Lorne Park neighbourhood, Port Credit, Mineola, Cooksville and Erindale are nearby neighbourhoods.
Some good places to grab a bite are Subway, Swiss Chalet Rotisserie & Grill or Harvey's. Venture a little further for a meal at one of Lorne Park neighbourhood's restaurants. If you love coffee, you're not too far from Kafeland Coffee Roastery located at 1-34 Queen St W. For those that love cooking, BulkBarn is a 5-minute walk.
If you are reliant on transit, don't fear, there is a Bus Stop (Mississauga Rd South of Indian Rd) a 3-minute walk.
- 4 bedroom houses for sale in Lorne Park
- 2 bedroom houses for sale in Lorne Park
- 3 bed houses for sale in Lorne Park
- Townhouses for sale in Lorne Park
- Semi detached houses for sale in Lorne Park
- Detached houses for sale in Lorne Park
- Houses for sale in Lorne Park
- Cheap houses for sale in Lorne Park
- 3 bedroom semi detached houses in Lorne Park
- 4 bedroom semi detached houses in Lorne Park
- homes for sale in Downtown Mississauga
- homes for sale in Hurontario
- homes for sale in Erin Mills
- homes for sale in Central Erin MIlls
- homes for sale in Cooksville
- homes for sale in Churchill Meadows
- homes for sale in Lakeview
- homes for sale in Clarkson
- homes for sale in Port Credit
- homes for sale in East Credit



