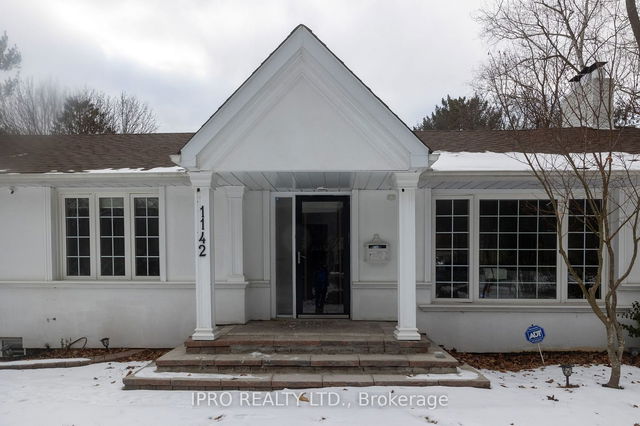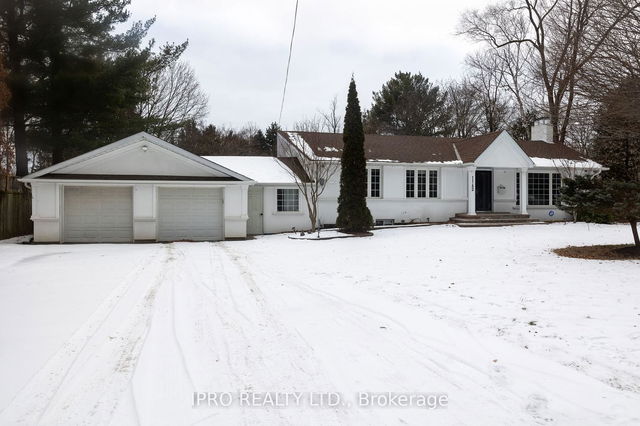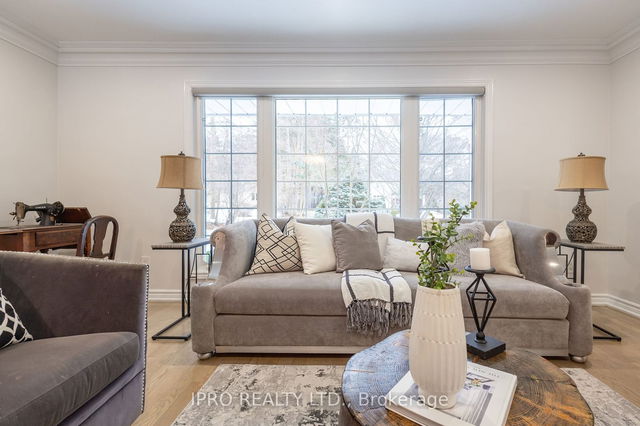1142 Garden Road



About 1142 Garden Road
You can find 1142 Garden Rd in the area of Mississauga. The nearest major intersection to this property is Square One, in the city of Mississauga. Nearby areas include Lorne Park, Clarkson, Sheridan, and Erindale, and the city of Oakville is also close by.
There are a lot of great restaurants nearby 1142 Garden Rd, Mississauga, like Lily's Pizza & Pasta, just to name a couple. Grab your morning coffee at McDonald's located at 1829 Lakeshore Blvd W. For grabbing your groceries, Battaglia's Lorne Park Marketplace is not far. Love being outside? Look no further than Jack Darling Memorial Park, Rattray Marsh or Robert Daniel Memorial Park, which are only steps away from 1142 Garden Rd, Mississauga.
If you are looking for transit, don't fear, 1142 Garden Rd, Mississauga has a "MiWay" BusStop ("Lakeshore Rd W At Festavon Crt") a 4-minute walk. It also has (Bus) route 23 "lakeshore" close by. KIPLING STATION - SUBWAY PLATFORM Subway is also a 17-minute drive.
- 4 bedroom houses for sale in Lorne Park
- 2 bedroom houses for sale in Lorne Park
- 3 bed houses for sale in Lorne Park
- Townhouses for sale in Lorne Park
- Semi detached houses for sale in Lorne Park
- Detached houses for sale in Lorne Park
- Houses for sale in Lorne Park
- Cheap houses for sale in Lorne Park
- 3 bedroom semi detached houses in Lorne Park
- 4 bedroom semi detached houses in Lorne Park
- homes for sale in Downtown Mississauga
- homes for sale in Hurontario
- homes for sale in Erin Mills
- homes for sale in Central Erin MIlls
- homes for sale in Lakeview
- homes for sale in Cooksville
- homes for sale in Churchill Meadows
- homes for sale in Clarkson
- homes for sale in Port Credit
- homes for sale in East Credit