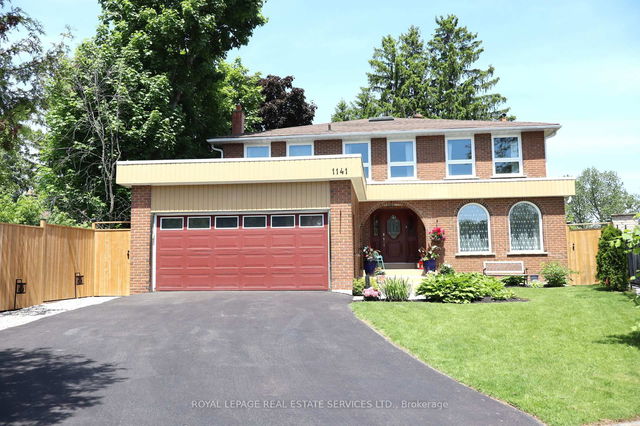| Level | Name | Size | Features |
|---|---|---|---|
Second | Bedroom 2 | 16.3 x 11.7 ft | |
Second | Bedroom 4 | 10.8 x 11.7 ft | |
Basement | Bedroom | 12.7 x 11.5 ft |
Use our AI-assisted tool to get an instant estimate of your home's value, up-to-date neighbourhood sales data, and tips on how to sell for more.







