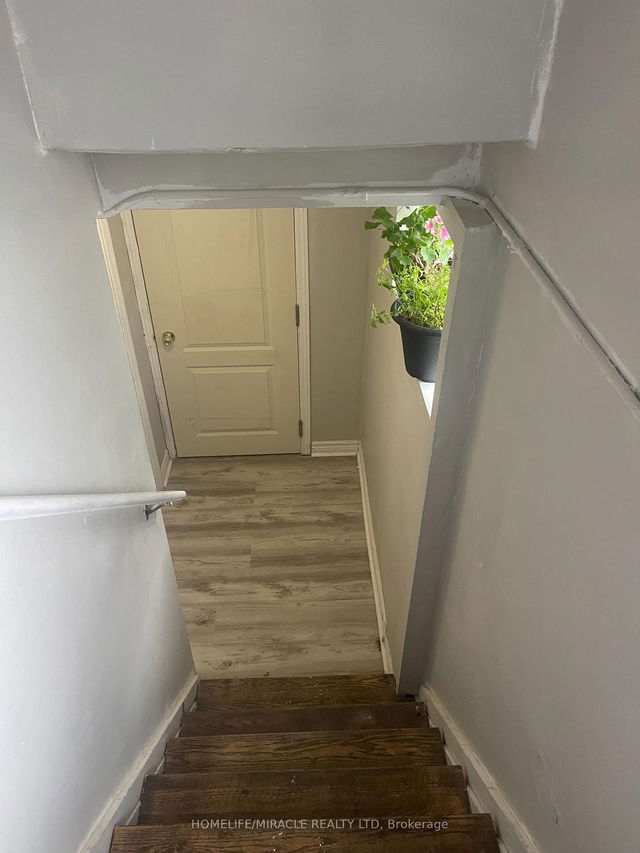Furnished
No
Lot size
-
Street frontage
-
Possession
2025-05-01
Price per sqft
-
Hydro included
No
Parking Type
-
Style
Backsplit 5
See what's nearby
Description
Location! Location! Newly Renovated Ground and Lower Levels Of A 5 Level Back-Split Semi-Detached. Spacious Ground level fully finished with 1 bedroom, 3 piece washroom with Living room overlooks to backyard. Finished Basement with brand new washroom, living room, 2 bedrooms and separate entrance through garage . Including 2 parking spots for convenience. Ideal for professionals or families. Close to all UFT, SQ1 Mall, Erin Mills Mall Hwy 403, Erindale Station and Credit Valley Hospital **EXTRAS** Plenty of Storage. Independent Laundry in Garage. Drive way and Garage for tenants use.
Broker: HIGHLAND REALTY
MLS®#: W12116754
Property details
Parking:
2
Parking type:
-
Property type:
Semi-Detached
Heating type:
Forced Air
Style:
Backsplit 5
MLS Size:
-
Listed on:
May 1, 2025
Show all details
Rooms
| Level | Name | Size | Features |
|---|---|---|---|
Lower | Living Room | 11.0 x 11.0 ft | |
Lower | Kitchen | 29.5 x 9.7 ft | |
Ground | Living Room | 11.1 x 9.4 ft |
Show all







