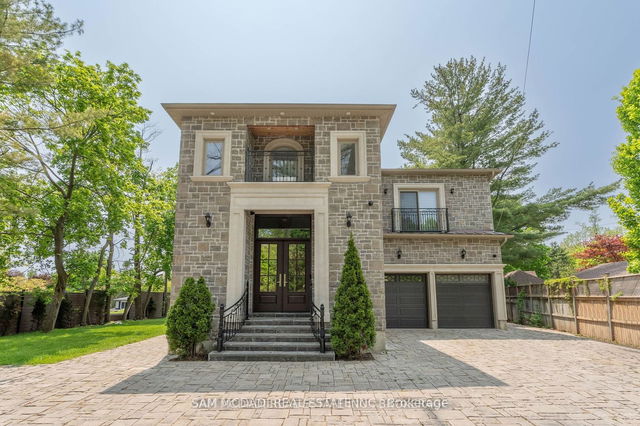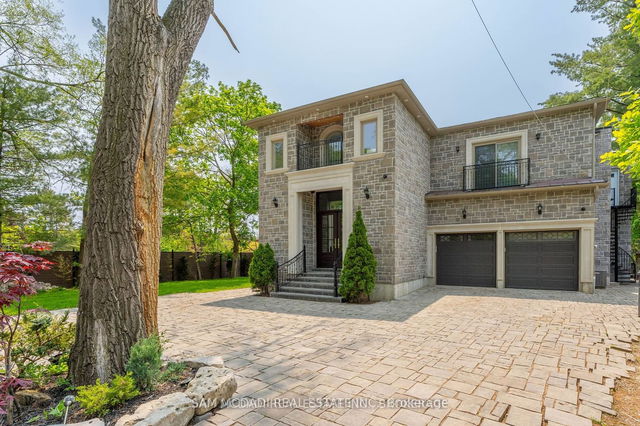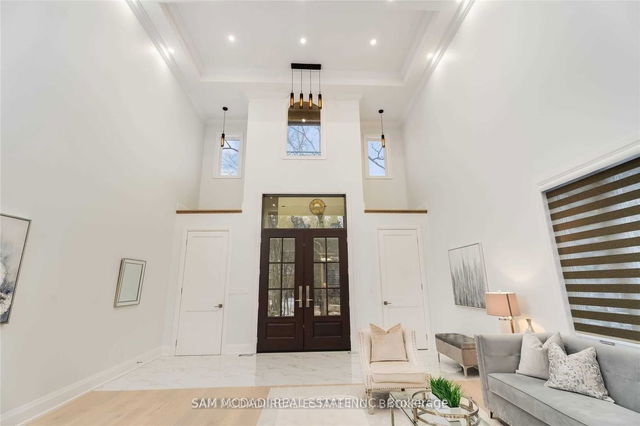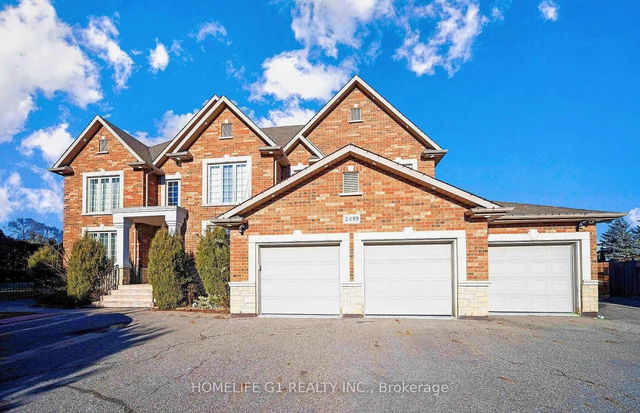1138 Garden Road




About 1138 Garden Road
1138 Garden Rd is a Mississauga detached house which was for sale right off Lakeshore Rd W and Lorne Park Rd. Asking $4399999, it was listed in May 2023, but is no longer available and has been taken off the market (Terminated) on 23rd of June 2023.. This detached house has 8 beds, 8 bathrooms and is (around) 5000 sqft. Situated in Mississauga's Lorne Park neighbourhood, Clarkson, Sheridan, Southdown and Erindale are nearby neighbourhoods.
There are a lot of great restaurants nearby 1138 Garden Rd, Mississauga, like Cuda's Tap & Grill and Lily's Pizza & Pasta. Grab your morning coffee at Tim Hortons located at 1375 Southdown Road. Nearby grocery options: Battaglias Marketplace is not far. Love being outside? Look no further than Birchwood Park, Whiteoaks Park or Jack Darling Memorial Park, which are only steps away from 1138 Garden Rd, Mississauga.
If you are looking for transit, don't fear, 1138 Garden Rd, Mississauga has a "MiWay" BusStop ("Lakeshore Rd W At Festavon Crt") only a 4 minute walk. It also has (Bus) route 23 "lakeshore" close by.
- 4 bedroom houses for sale in Lorne Park
- 2 bedroom houses for sale in Lorne Park
- 3 bed houses for sale in Lorne Park
- Townhouses for sale in Lorne Park
- Semi detached houses for sale in Lorne Park
- Detached houses for sale in Lorne Park
- Houses for sale in Lorne Park
- Cheap houses for sale in Lorne Park
- 3 bedroom semi detached houses in Lorne Park
- 4 bedroom semi detached houses in Lorne Park
- homes for sale in Downtown Mississauga
- homes for sale in Hurontario
- homes for sale in Erin Mills
- homes for sale in Central Erin MIlls
- homes for sale in Lakeview
- homes for sale in Cooksville
- homes for sale in Churchill Meadows
- homes for sale in Clarkson
- homes for sale in Port Credit
- homes for sale in East Credit



