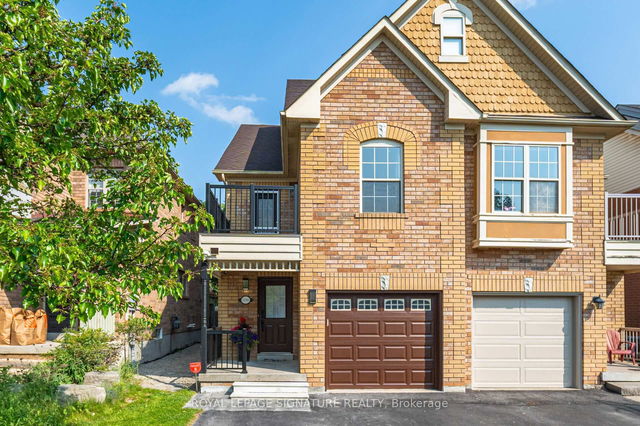Size
-
Lot size
2440 sqft
Street frontage
-
Possession
Flexible
Price per sqft
$500 - $666
Taxes
$5,469.14 (2025)
Parking Type
-
Style
2-Storey
See what's nearby
Description
This beautifully upgraded semi-detached home offers 3 spacious bedrooms, 4 bathrooms, and over $50K in recent upgrades. A standout feature is the second-floor skylight and a 105 sq ft walk-out balcony that brings in natural light and outdoor charm. The heart of the home is the gourmet eat-in kitchen, showcasing a brand-new quartz countertop (2025), stainless steel appliances, new porcelain floor tiles (2025), stylish backsplash (2025), undermount sink & faucet (2025), ample cabinetry, and a generous breakfast area. The main floor also features a newly renovated 2-piece powder room (2025) and elegant oak staircase complemented by new hardwood flooring (2025). Freshly painted in neutral tones throughout. Smart home features include WiFi-controlled pot lights and switches, Nest thermostat and smoke alarm, and a full security system with Google Nest camera, smart lock, and doorbell. Upgrades continue in the finished basement with new laminate flooring (2025), new baseboards (2025), and frameless coat closet doors (2025). The primary bedroom offers a walk-in closet and a private 4-piece en-suite. Enjoy added convenience with direct garage access. Situated in the quiet, family-friendly community of Meadowvale Village, with easy access to Highways 407, 410, and 401. Close to parks, amenities, and top-rated schools like St. Marcellinus and David Leeder Middle School. The fully fenced backyard features a two-tier deck with a pergola, built-in bench seating, and a natural gas BBQ perfect for outdoor entertaining.
Broker: ROYAL LEPAGE SIGNATURE REALTY
MLS®#: W12215404
Open House Times
Saturday, Jun 14th
2:00pm - 4:00pm
Sunday, Jun 15th
2:00pm - 4:00pm
Property details
Parking:
3
Parking type:
-
Property type:
Semi-Detached
Heating type:
Forced Air
Style:
2-Storey
MLS Size:
1500-2000 sqft
Lot front:
22 Ft
Lot depth:
109 Ft
Listed on:
Jun 12, 2025
Show all details
Rooms
| Level | Name | Size | Features |
|---|---|---|---|
Main | Living Room | 16.1 x 11.3 ft | |
Second | Bedroom 3 | 12.9 x 8.2 ft | |
Main | Family Room | 16.1 x 11.4 ft |
Show all
Instant estimate:
orto view instant estimate
$83,012
higher than listed pricei
High
$1,121,752
Mid
$1,082,012
Low
$1,041,955
Have a home? See what it's worth with an instant estimate
Use our AI-assisted tool to get an instant estimate of your home's value, up-to-date neighbourhood sales data, and tips on how to sell for more.







