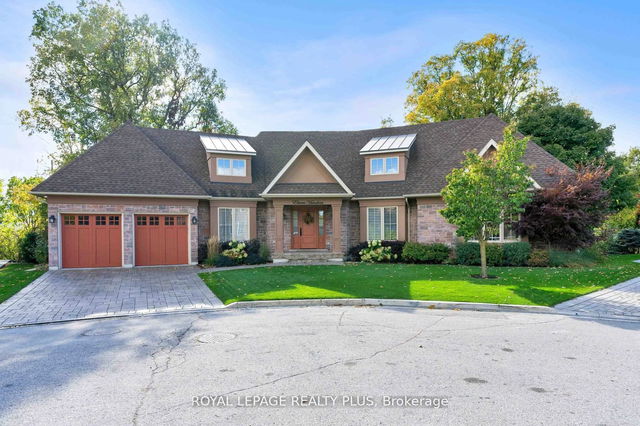Size
-
Lot size
7860 sqft
Street frontage
-
Possession
Other
Price per sqft
$890 - $1,187
Taxes
$8,082 (2024)
Parking Type
-
Style
Bungalow
See what's nearby
Description
This home is reserved for those who appreciate the finer things in life. A duality of loveliness - custom built home (14) truly unique in design & opulence and a premium ravine lot backing onto Credit Valley Conservation Area. Every detail was considered. The centrepiece to the entire house is the combined kitchen & living space which looks south west over the forest. Wall to wall windows encased by the finest cherrywood allows the light to pour in and bring a warm embrace to the gathering place. For the days when the sun cant be seen, cozy up by the gas fireplace and enjoy the grandness of the soaring vaulted ceilings & stunning stonework. The custom cherrywood bookcase effortlessly ties into the rest of the room, a nod to the thoughtful curated creation of this space by the homeowners. A kitchen fit for entertaining guests & quiet coffees. Integrated high end appliances, wood vent, custom cabinets, & granite countertops. The thoughtfulness continues with the presence of multiple lighting sources depending on the ambiance you wish to achieve. Most noteworthy is the upper lighting over the kitchen which gives a very unique feel. The primary bedroom is cleverly designed in that it operates as its own little sanctuary. Once inside, you are greeting by the most stunning view of the lush ravine landscape. French doors leads to the expansive primary ensuite bath. Remote controlled black out curtains protect from sound & light. The rec room is perfect for large gatherings. It also offers a versatile flex space featuring an art studio which can be used as a walk-in closet, office or den. This room has a sink & a 240V hookup for future possibilities. The forest setting of this home is second to none, a truly unique experience & landscape. The 23x 11 deck is a perfect vantage point to view deer in the winter months, trodding between the trees. Enjoy a relaxing hot tub at the end of the night. Step into the tranquility of this masterpiece!
Broker: ROYAL LEPAGE REALTY PLUS
MLS®#: W12002861
Property details
Parking:
6
Parking type:
-
Property type:
Detached
Heating type:
Forced Air
Style:
Bungalow
MLS Size:
1500-2000 sqft
Lot front:
70 Ft
Lot depth:
111 Ft
Listed on:
Mar 5, 2025
Show all details
Rooms
| Level | Name | Size | Features |
|---|---|---|---|
Basement | Bathroom | 6.5 x 11.7 ft | Granite Counter, B/I Appliances, Centre Island |
Basement | Bedroom 2 | 11.7 x 13.9 ft | Open Concept, Walk-Out, Ceramic Floor |
Main | Primary Bedroom | 13.6 x 15.4 ft | Floor/Ceil Fireplace, B/I Bookcase, Built-In Speakers |
Show all
Instant estimate:
orto view instant estimate
$38,422
higher than listed pricei
High
$1,893,451
Mid
$1,818,422
Low
$1,722,977



