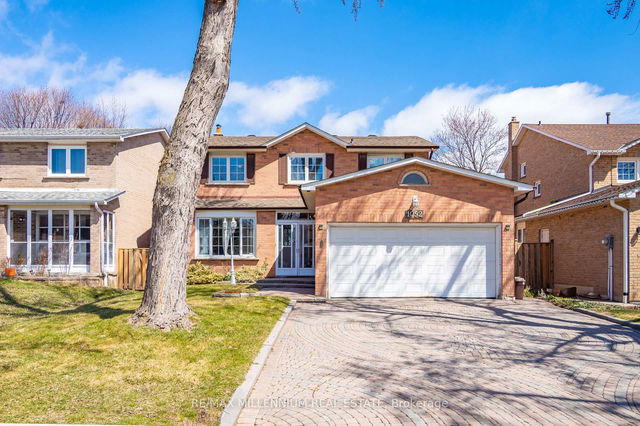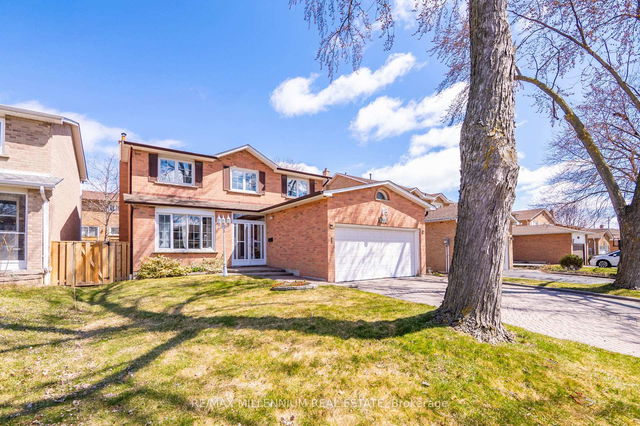| Level | Name | Size | Features |
|---|---|---|---|
Ground | Breakfast | 0.0 x 0.0 ft | |
Basement | Recreation | 0.0 x 0.0 ft | |
Second | Bedroom | 14.0 x 10.3 ft |
1092 Shagbark Crescent




About 1092 Shagbark Crescent
1092 Shagbark Crescent is a Mississauga detached house for sale. It was listed at $1099888 in April 2025 and has 4+1 beds and 3 bathrooms. 1092 Shagbark Crescent, Mississauga is situated in Creditview, with nearby neighbourhoods in Mavis-Erindale, Erindale, Fairview and Downtown Mississauga.
Want to dine out? There are plenty of good restaurant choices not too far from 1092 Shagbark Crescent, Mississauga.Grab your morning coffee at Tim Hortons located at 2121-1170 Burnhamthorpe Rd W. For those that love cooking, Hawaii Bakery & Tea House is not far.
If you are looking for transit, don't fear, 1092 Shagbark Crescent, Mississauga has a public transit Bus Stop (Burnhamthorpe Rd W / Erindale Station Rd) a short distance away. It also has route Burnhamthorpe, and route Credit Woodlands close by.
- 4 bedroom houses for sale in Creditview
- 2 bedroom houses for sale in Creditview
- 3 bed houses for sale in Creditview
- Townhouses for sale in Creditview
- Semi detached houses for sale in Creditview
- Detached houses for sale in Creditview
- Houses for sale in Creditview
- Cheap houses for sale in Creditview
- 3 bedroom semi detached houses in Creditview
- 4 bedroom semi detached houses in Creditview
- homes for sale in Downtown Mississauga
- homes for sale in Hurontario
- homes for sale in Lakeview
- homes for sale in Cooksville
- homes for sale in Erin Mills
- homes for sale in Central Erin MIlls
- homes for sale in Churchill Meadows
- homes for sale in Clarkson
- homes for sale in Fairview
- homes for sale in Port Credit

