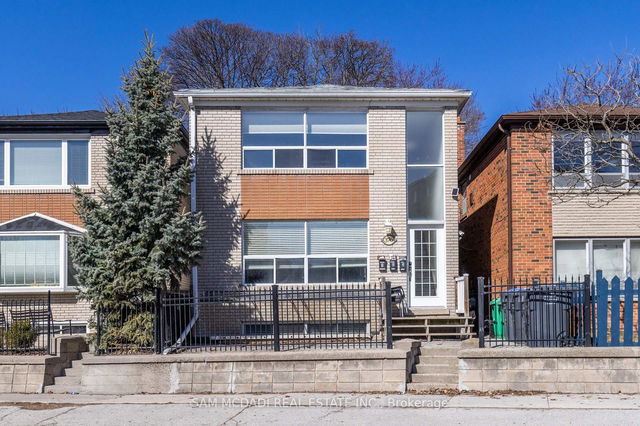Furnished
No
Lot size
7500 sqft
Street frontage
-
Possession
2025-04-01
Price per sqft
-
Hydro included
No
Parking Type
-
Style
Bungalow
See what's nearby
Description
Newly renovated be the first to live in this brand-new space! Located in the sought-after Lorne Park community, this fully renovated 2-bedroom, 1-bathroom lower unit offers approximately 1,300 sqft of bright and spacious living. With 8-foot ceilings throughout, the home feels open and inviting. The modern kitchen is equipped with a sleek quartz countertop and Samsung appliances, including a built-in microwave oven, a stove oven with hood range, and a fridge. The bathroom features heated floors for added comfort, and both bedrooms are well-sized with closet space. Tenants have full use of both the front and back yard, providing great outdoor space to enjoy, while a convenient walk-up entry ensures ease of access. Two dedicated driveway parking spaces are included. Situated near top-rated schools like Lorne Park Secondary School and Iona Catholic Secondary School, the property is also close to parks, trails, and Lake Ontario, offering plenty of outdoor recreation. With easy access to highways, commuting is seamless, and local shops, restaurants, and amenities are just minutes away. Tenant to pay 50% of utilities (not separately metered). Laundry is ensuite and not shared. This is a great opportunity to live in one of Mississaugas most established neighborhoods with a balance of comfort and convenience.
Broker: ROYAL LEPAGE REAL ESTATE SERVICES LTD.
MLS®#: W11999110
Property details
Parking:
2
Parking type:
-
Property type:
Duplex
Heating type:
Forced Air
Style:
Bungalow
MLS Size:
-
Lot front:
50 Ft
Lot depth:
150 Ft
Listed on:
Mar 3, 2025
Show all details
Rooms
| Level | Name | Size | Features |
|---|---|---|---|
Lower | Primary Bedroom | 18.7 x 12.0 ft | Renovated, Laminate |
Lower | Bathroom | 8.8 x 8.7 ft | Renovated, Laminate |
Lower | Kitchen | 12.5 x 8.7 ft | Renovated, Laminate |
Show all







