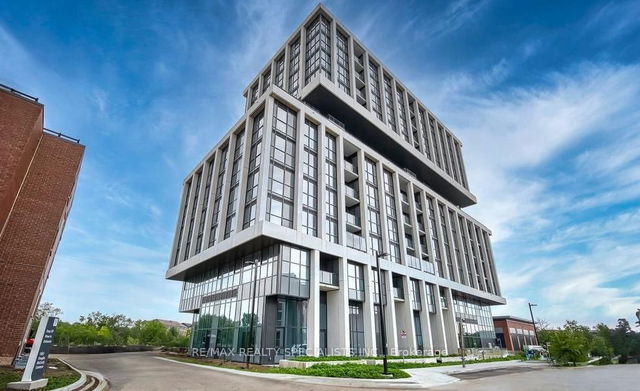Welcome to Rise at Stride - A Deluxe Condo in Lakeview! Step into luxury living in this stunning 2-bedroom, 2-bathroom corner unit condo offering 942 sq. ft. of living space plus a 42 sq. ft. private balcony. Situated in a prime Lakeview location, this condo combines contemporary design, high-end finishes, and unbeatable convenience. Boasting 12 ft. ceilings and floor-to-ceiling windows, natural light fills the open-concept living and dining area, creating a bright and inviting space. The modern kitchen features: A central island, Quartz countertops and Built-in stainless steel appliances. Enjoy the perfect flow between the kitchen and living areas, with a walkout to your private balcony ideal for sipping your morning coffee or relaxing after a long day while taking in the beautiful views. World-Class Amenities Include: 24-hour concierge, Yoga studio, Fully equipped gym, Private party room, Outdoor BBQ lounge, Guest suites, Visitor parking, Bicycle storage and more! Conveniently located, this condo is within walking distance to transit, shops, the lake, and trails. Just a short stroll to the GO station and easy access to the QEW and 403. All this in an excellent school district, making it perfect for families, professionals or investors.







