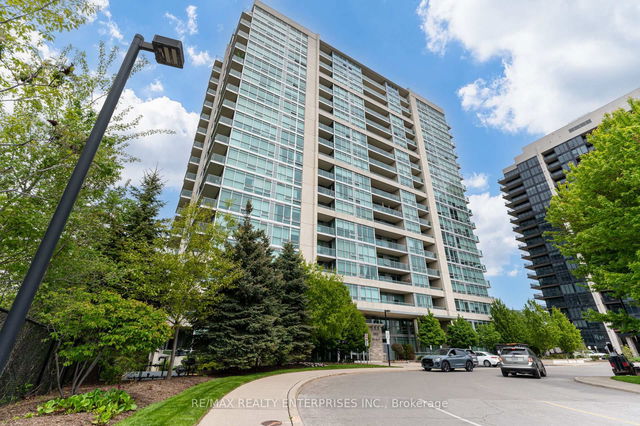| Name | Size | Features |
|---|---|---|
Kitchen | 20.2 x 20.2 ft | |
Living Room | 20.2 x 12.1 ft | |
Office | 9.4 x 14.8 ft |
Use our AI-assisted tool to get an instant estimate of your home's value, up-to-date neighbourhood sales data, and tips on how to sell for more.




| Name | Size | Features |
|---|---|---|
Kitchen | 20.2 x 20.2 ft | |
Living Room | 20.2 x 12.1 ft | |
Office | 9.4 x 14.8 ft |
Use our AI-assisted tool to get an instant estimate of your home's value, up-to-date neighbourhood sales data, and tips on how to sell for more.
Uph10 - 1055 Southdown Road is a Mississauga condo for sale. It has been listed at $1499000 since May 2025. This 2450 sqft condo unit has 2 beds and 3 bathrooms. Uph10 - 1055 Southdown Road resides in the Mississauga Clarkson neighbourhood, and nearby areas include Southdown, Sheridan, Clearview and Lorne Park.
Some good places to grab a bite are Harvey's, Casalinga Ristorante or Daylight Grill. Venture a little further for a meal at one of Clarkson neighbourhood's restaurants. If you love coffee, you're not too far from Starbucks located at 960 Southdown Rd. For groceries there is Second Chance Health which is a 3-minute walk.
Living in this Clarkson condo is easy. There is also Clarkson GO Station Bus Stop, a short walk, with route Linbrook, route Winston Park, and more nearby.