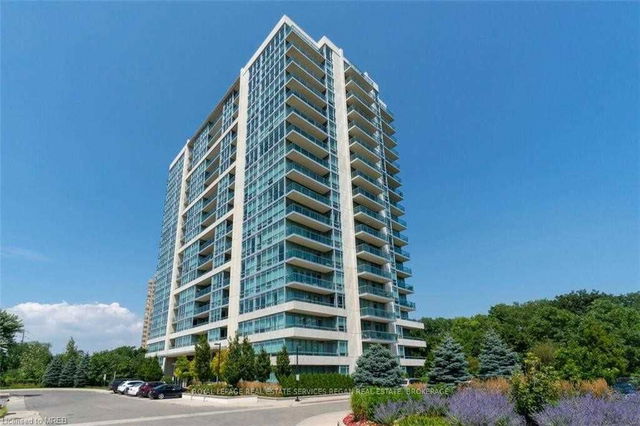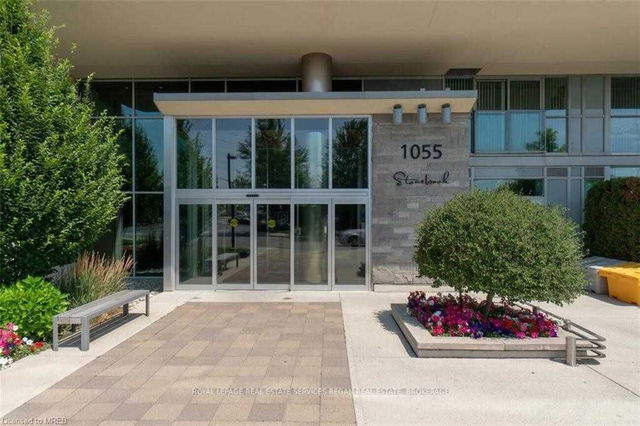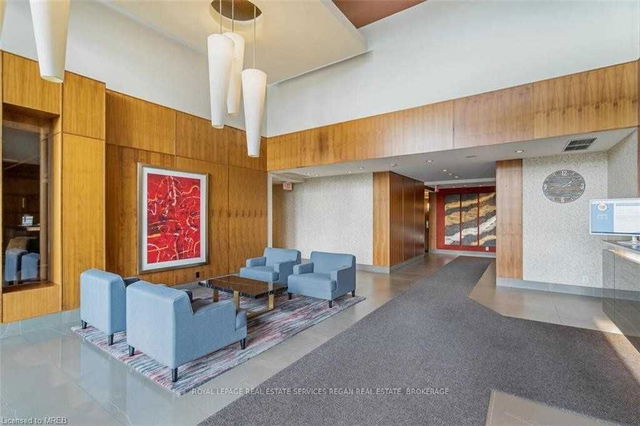Lph06 - 1055 Southdown Road




About Lph06 - 1055 Southdown Road
Lph06 - 1055 Southdown Rd is a Mississauga condo which was for sale right off Southdown Road and Lakeshore Roa. Listed at $899000 in March 2023, the listing is no longer available and has been taken off the market (Expired) on 31st of May 2023. Lph06 - 1055 Southdown Rd has 2+1 beds and 2 bathrooms. Lph06 - 1055 Southdown Rd resides in the Mississauga Clarkson neighbourhood, and nearby areas include Southdown, Sheridan, Clearview and Lorne Park.
1055 Southdown Rd, Mississauga is a 3-minute walk from Starbucks for that morning caffeine fix and if you're not in the mood to cook, Casalinga Ristorante and Harvey's are near this condo. Groceries can be found at M&M Food Market which is only a 3 minute walk and you'll find Metro Pharmacy a 4-minute walk as well. Mississauga Players Theatre Group is only at a short distance from 1055 Southdown Rd, Mississauga. If you're an outdoor lover, condo residents of 1055 Southdown Rd, Mississauga are a 5-minute walk from Hindhead Park, Forestview Park and Lewis Bradley Park. Nearby schools include: Royal Windsor Montessori & Daycare and La Villa Montessori School.
Transit riders take note, 1055 Southdown Rd, Mississauga is nearby to the closest "MiWay" BusStop ("Clarkson Go Station Platform 5") with (Bus) route 13 "glen Erin".
- 4 bedroom houses for sale in Clarkson
- 2 bedroom houses for sale in Clarkson
- 3 bed houses for sale in Clarkson
- Townhouses for sale in Clarkson
- Semi detached houses for sale in Clarkson
- Detached houses for sale in Clarkson
- Houses for sale in Clarkson
- Cheap houses for sale in Clarkson
- 3 bedroom semi detached houses in Clarkson
- 4 bedroom semi detached houses in Clarkson
- homes for sale in Downtown Mississauga
- homes for sale in Hurontario
- homes for sale in Erin Mills
- homes for sale in Central Erin MIlls
- homes for sale in Lakeview
- homes for sale in Cooksville
- homes for sale in Churchill Meadows
- homes for sale in Clarkson
- homes for sale in Port Credit
- homes for sale in East Credit
