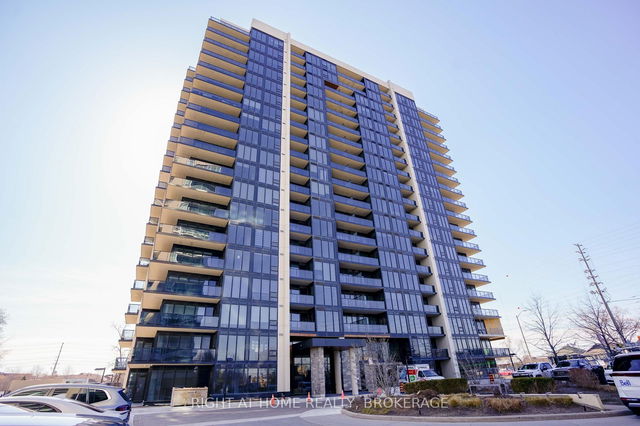Furnished
No
Locker
Owned
Exposure
SE
Possession
2025-05-01
Price per sqft
$2.89 - $3.25
Hydro included
No
Outdoor space
Balcony, Patio
Age of building
0-1 years old
See what's nearby
Description
Brand new 3-bedroom, 3-bathroom corner suite in the heart of Clarkson Village with approx. 2,200 sq. ft. of total living space including two expansive balconies. This bright and spacious southeast-facing residence features an modern design with a generous great room complete with a built-in bar, ideal for entertaining. The expansive kitchen offers a full eat-in dining area and flows seamlessly into the main living space. Well-proportioned bedrooms, including a large primary with walk-in closet and private five piece ensuite, offer comfort and functionality. In-suite laundry and ample storage complete the layout. Steps to Clarkson GO Station with express trains to Union Station and minutes to the QEW. Located in the Lorne Park school district, and close to waterfront trails, Rattray Marsh, and top local dining. Resort-style amenities coming, including 24-hour concierge, indoor pool, whirlpool, sauna, fitness centre, rooftop terrace with unparalleled city and lake views, with separate lounging and dinning, area (BBQs). Keyless entry, digital suite access, and in-suite WiFi included in maintenance.
Broker: RIGHT AT HOME REALTY, BROKERAGE
MLS®#: W12080014
Property details
Neighbourhood:
Parking:
3
Parking type:
Underground
Property type:
Condo Apt
Heating type:
Forced Air
Style:
Apartment
Ensuite laundry:
Yes
Water included:
No
MLS Size:
2000-2249 sqft
Listed on:
Apr 13, 2025
Show all details
Rooms
| Name | Size | Features |
|---|---|---|
Primary Bedroom | 15.4 x 11.2 ft | |
Dining Room | 12.6 x 12.5 ft | |
Kitchen | 10.0 x 7.7 ft |
Show all
Included in Maintenance Fees
Parking



