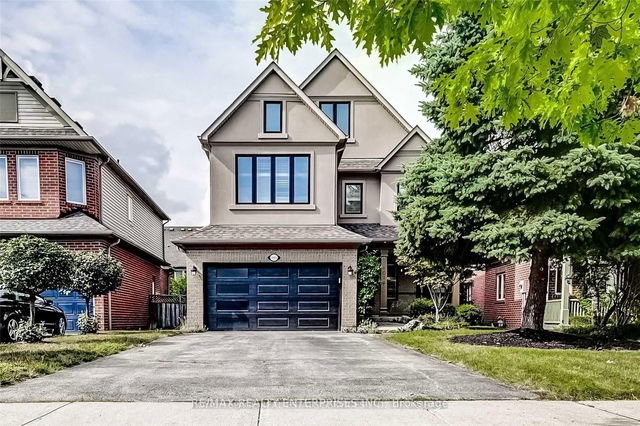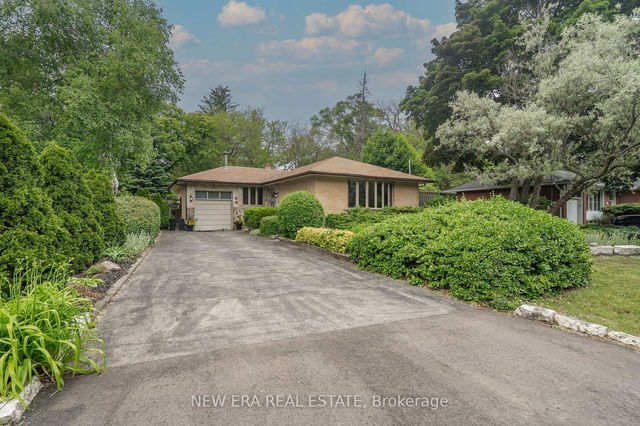Size
-
Lot size
3739 sqft
Street frontage
-
Possession
2025-06-08
Price per sqft
$825 - $1,099
Taxes
$8,226.38 (2025)
Parking Type
-
Style
2-Storey
See what's nearby
Description
Lorne Park Gem | 3+1 Bedroom Executive Home | Prime Family-Friendly Location. Welcome to this Impressive executive home nestled in the heart of Lorne Park one of Mississaugas most prestigious and family-oriented communities. This beautifully updated 3+1 bedroom residence features a custom-designed open-concept layout with hardwood floors throughout the main and upper levels. The chef-inspired kitchen showcases granite countertops, a large center island with breakfast bar, custom pantry, and extensive counter space. Complete with stainless steel appliances and a gas stove, this space is perfect for both everyday living and entertaining. Bright, open living and dining areas create a warm and inviting atmosphere, while the finished basement offers versatile space ideal for a teen retreat, in-law suite, or home office. Thoughtful upgrades include: Vaulted ceilings in the kitchen with Skylights for lots of natural light, California shutters, Stucco exterior (2017) Outdoor gas hookup and BBQ deck. Enjoy the ultimate family lifestyle just steps from top-rated schools, lakeside parks, tree-lined streets, and miles of scenic walking and biking trails. This move-in ready home combines luxury, comfort, and location dont miss your chance to call this Lorne Park beauty your own!
Broker: RE/MAX REALTY ENTERPRISES INC.
MLS®#: W12118426
Property details
Parking:
6
Parking type:
-
Property type:
Detached
Heating type:
Forced Air
Style:
2-Storey
MLS Size:
1500-2000 sqft
Lot front:
37 Ft
Lot depth:
98 Ft
Listed on:
May 2, 2025
Show all details
Rooms
| Level | Name | Size | Features |
|---|---|---|---|
Main | Living Room | 11.1 x 21.7 ft | |
Second | Bedroom 3 | 11.6 x 14.1 ft | |
Main | Kitchen | 16.2 x 10.4 ft |
Show all
Instant estimate:
orto view instant estimate
$40,019
lower than listed pricei
High
$1,675,368
Mid
$1,608,981
Low
$1,524,529







