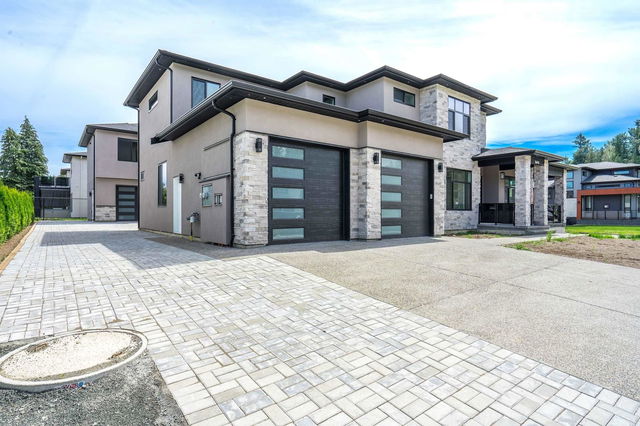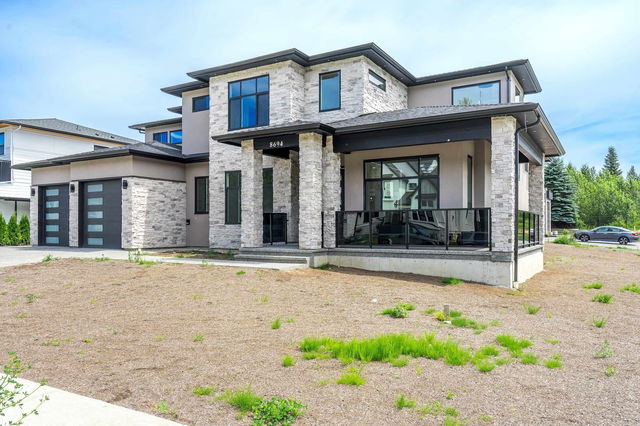8694 Cleven Drive



+34
- 4 bedroom houses for sale in Mission
- 2 bedroom houses for sale in Mission
- 3 bed houses for sale in Mission
- Townhouses for sale in Mission
- Semi detached houses for sale in Mission
- Detached houses for sale in Mission
- Houses for sale in Mission
- Cheap houses for sale in Mission
- 3 bedroom semi detached houses in Mission
- 4 bedroom semi detached houses in Mission