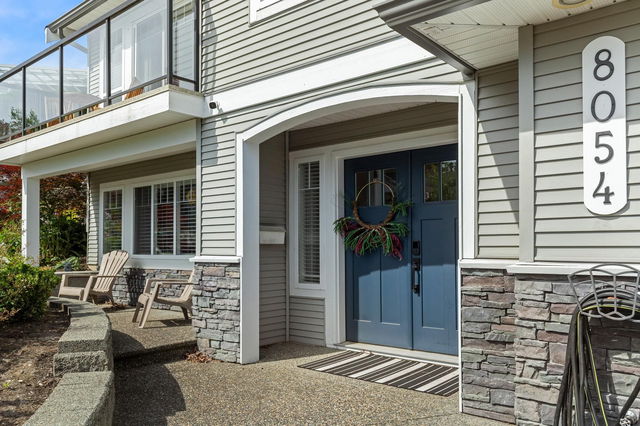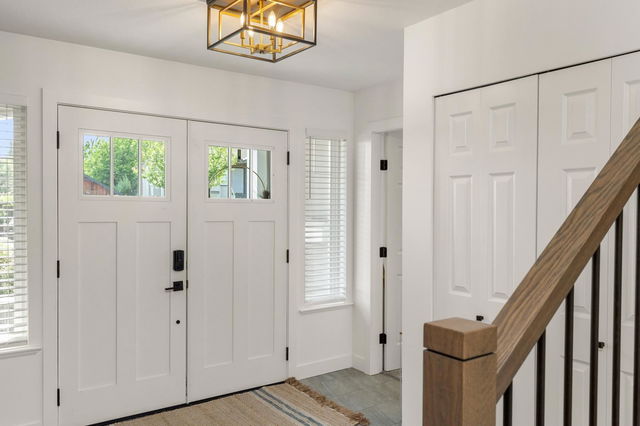8054 Topper Drive



+35
About 8054 Topper Drive
8054 Topper Dr, Mission resides in the area of the city of Mission. , and the city of Dewdney is also a popular area in your vicinity.
Nearby restaurants are few and far between. If you love coffee, you're not too far from Galley Girls Coffee Shop located at 7871C Stave Lake Street. Nearby grocery options: Cherry Hill Grocery & Deli is an 18-minute walk. 8054 Topper Dr, Mission is only a 12 minute walk from great parks like Fraser River Heritage Park, Sumas Mountain Regional Park and Matsqui Trail Regional Park.
Getting around the area will require a vehicle, as the nearest transit stop is a TransLink BusStop (Eastbound N Railway Ave @ Mission City Station) and is only an 18 minute walk
- 4 bedroom houses for sale in Mission
- 2 bedroom houses for sale in Mission
- 3 bed houses for sale in Mission
- Townhouses for sale in Mission
- Semi detached houses for sale in Mission
- Detached houses for sale in Mission
- Houses for sale in Mission
- Cheap houses for sale in Mission
- 3 bedroom semi detached houses in Mission
- 4 bedroom semi detached houses in Mission