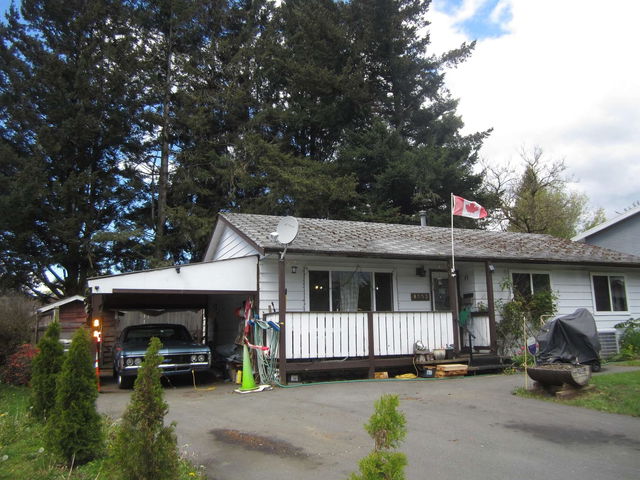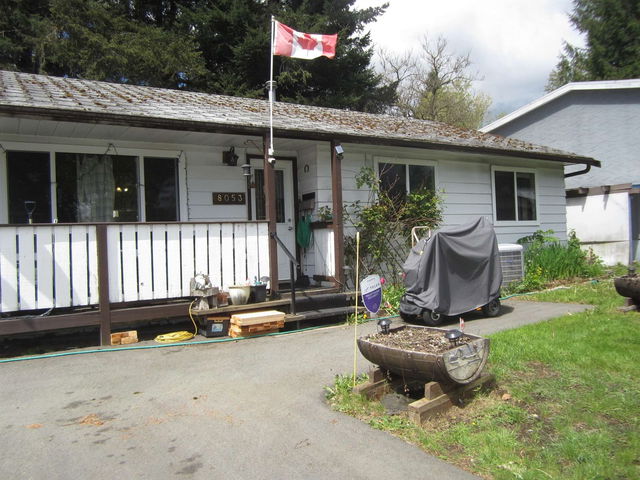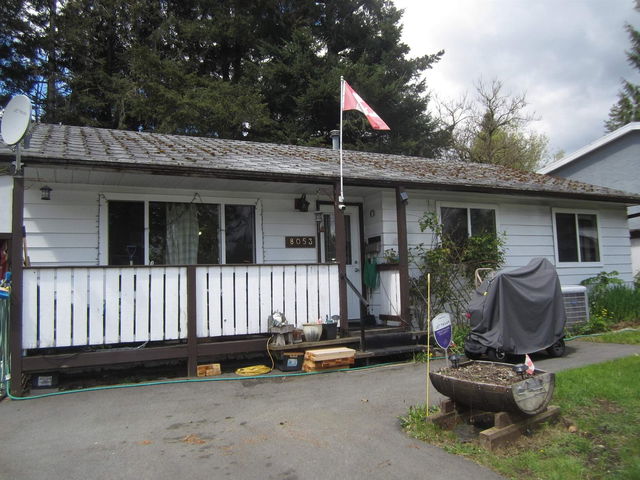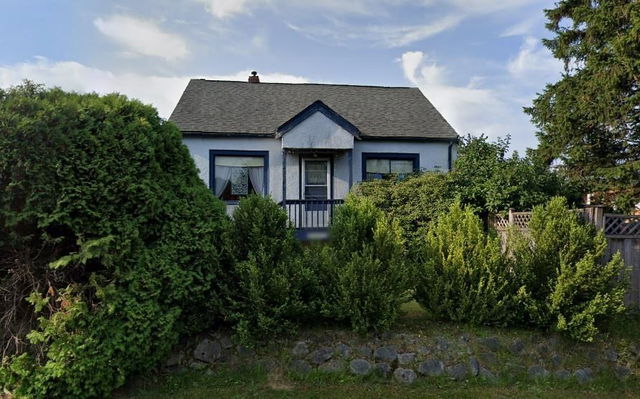| Level | Name | Size | Features |
|---|---|---|---|
Main | Living Room | 20.00 x 13.00 ft | |
Main | Kitchen | 10.00 x 15.00 ft | |
Main | Laundry | 10.00 x 7.00 ft |
8053 Antelope Avenue




About 8053 Antelope Avenue
8053 Antelope Avenue is a Mission detached house for sale. It was listed at $765000 in May 2024 and has 3 beds and 1 bathroom.
For groceries or a pharmacy you'll likely need to hop into your car as there is not much near this detached house.
For those residents of 8053 Antelope Ave, Mission without a car, you can get around quite easily. The closest transit stop is a Bus Stop (14 Av & Tanager) and is a short walk connecting you to Mission's public transit service. It also has route West Heights nearby.

Disclaimer: This representation is based in whole or in part on data generated by the Chilliwack & District Real Estate Board, Fraser Valley Real Estate Board or Greater Vancouver REALTORS® which assumes no responsibility for its accuracy. MLS®, REALTOR® and the associated logos are trademarks of The Canadian Real Estate Association.
- 4 bedroom houses for sale in Mission
- 2 bedroom houses for sale in Mission
- 3 bed houses for sale in Mission
- Townhouses for sale in Mission
- Semi detached houses for sale in Mission
- Detached houses for sale in Mission
- Houses for sale in Mission
- Cheap houses for sale in Mission
- 3 bedroom semi detached houses in Mission
- 4 bedroom semi detached houses in Mission


