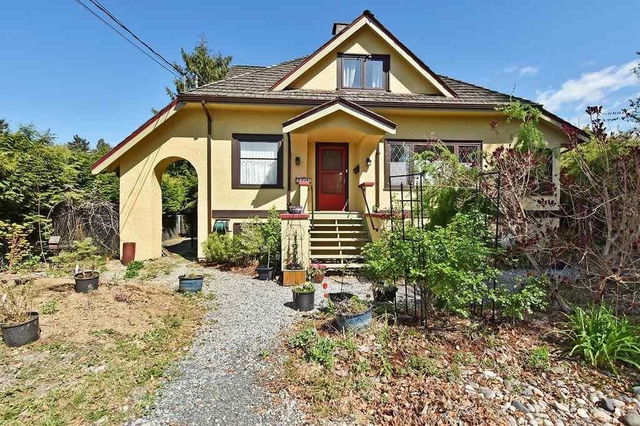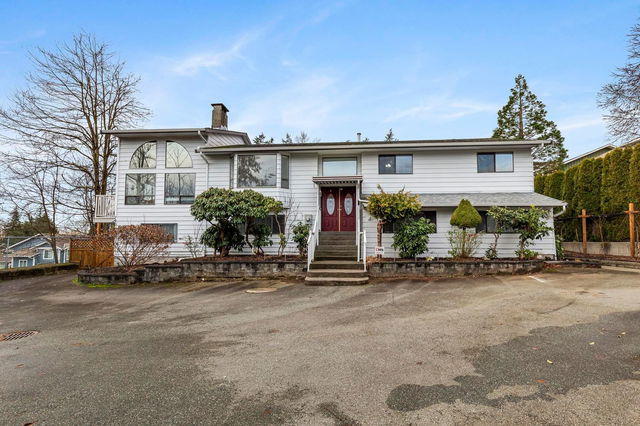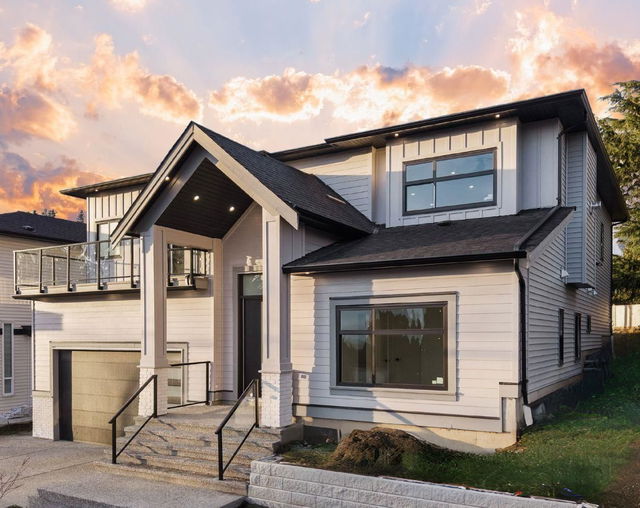Size
3903 sqft
Lot size
-
Street frontage
-
Possession
-
Price per sqft
$346
Taxes
-
Parking Type
-
Style
Single Family Re
See what's nearby
Description
This new home has everything everyone always asks me for when looking for their dream home! 2 storey with basement floorplan 3,903 square feet of luxury finishing, dream kitchen and spice kitchen, vaulted great room plus separate living room and dining room and YES there is a main floor bedroom with ensuite! YES it has 4 bedroom top floor (2 with ensuites) and YES it has a full basement with 2 bedroom suite and YES there is another rec room and full bath with separate entrance for the main part of home to use! Yes it is in a great neighbourhood on no through street surrounded by forest and YES it is a great deal priced below replacement cost!
Broker: Homelife Advantage Realty (Central Valley) Ltd.
MLS®#: R2950242
Property details
Parking:
4
Parking type:
-
Property type:
Detached
Heating type:
Natural Ga
Style:
Single Family Re
MLS Size:
3903 sqft
Lot front:
50 Ft
Listed on:
Dec 11, 2024
Show all details
Rooms
| Level | Name | Size | Features |
|---|---|---|---|
Main | Kitchen | 20.00 x 13.00 ft | |
Main | Wok Kitchen | 13.00 x 6.00 ft | |
Main | Great Room | 16.00 x 14.50 ft |
Instant estimate:
orto view instant estimate
$39,858
higher than listed pricei
High
$1,475,481
Mid
$1,389,758
Low
$1,329,858








