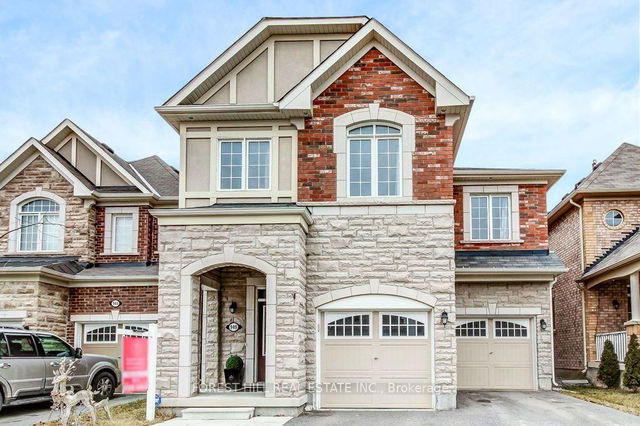| Level | Name | Size | Features |
|---|---|---|---|
Main | Dining Room | 15.0 x 12.0 ft | |
null | null | Unknown | |
null | null | Unknown |

About 971 Kennedy Circle
971 Kennedy Circle is a Milton detached house for rent. It has been listed at $3999/mo since April 2025. This detached house has 3+2 beds and 4 bathrooms. 971 Kennedy Circle, Milton is situated in Coates, with nearby neighbourhoods in Beaty, Cobban, Bowes and Timberlea.
971 Kennedy Cir, Milton is not far from Tim Hortons for that morning caffeine fix and if you're not in the mood to cook, Subway, Pizzaville and Pita Pit are near this detached house. Nearby grocery options: Metro is only a 3 minute walk.
For those residents of 971 Kennedy Cir, Milton without a car, you can get around quite easily. The closest transit stop is a Bus Stop (Thompson at Hepburn) and is nearby connecting you to Milton's public transit service. It also has route School Special nearby.






