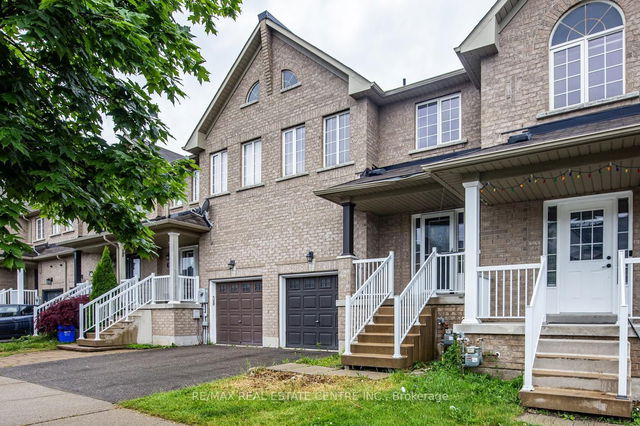Size
-
Lot size
2370 sqft
Street frontage
-
Possession
Other
Price per sqft
$470 - $627
Taxes
$3,528.44 (2024)
Parking Type
-
Style
2-Storey
See what's nearby
Description
This bright end-unit townhome offers standout features inside and out: a charming wraparound porch, new garage door, and a larger private backyard with mature trees and a stamped concrete patio. The renovated kitchen features quartz countertops, white cabinetry, stainless steel appliances, a breakfast bar with seating, and a window over the sink with a backyard view. The sun-filled dining area is perfect for entertaining, with bright windows and a walkout to the backyard, ideal for BBQs and summer get-togethers. Upstairs, the spacious primary suite includes a soaker tub and separate shower. Two additional bedrooms, a second full bath, and a dedicated office with a window complete the upper level. The finished basement offers a large family room with a wet bar and plenty of storage. Garage access is conveniently located off the landing to the basement. All set on a quiet street close to parks, schools, the 401, and GO Train, this is the one you've been waiting for!
Broker: REAL BROKER ONTARIO LTD.
MLS®#: W12116994
Property details
Parking:
2
Parking type:
-
Property type:
Att/Row/Twnhouse
Heating type:
Forced Air
Style:
2-Storey
MLS Size:
1500-2000 sqft
Lot front:
27 Ft
Lot depth:
85 Ft
Listed on:
May 1, 2025
Show all details







