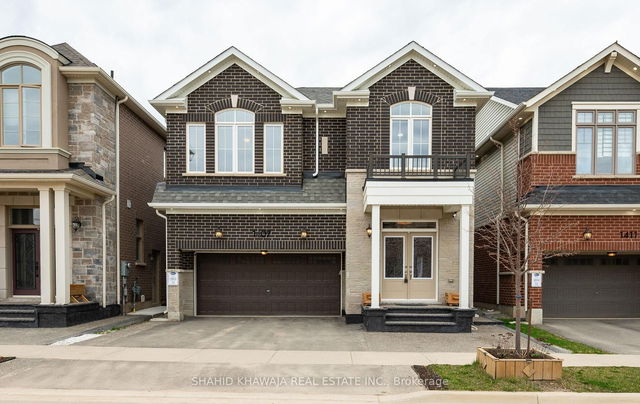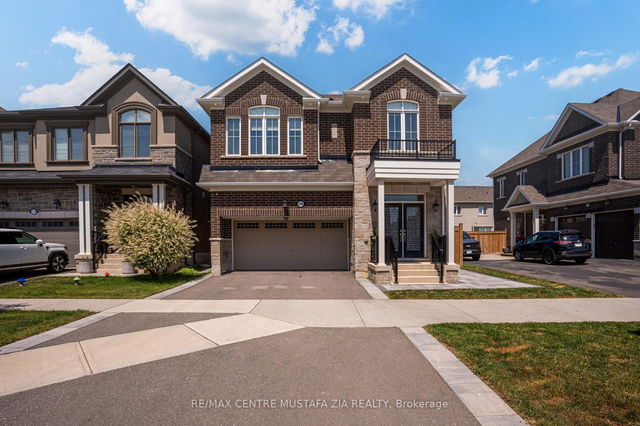Size
-
Lot size
3196 sqft
Street frontage
-
Possession
Flexible
Price per sqft
$460 - $552
Taxes
$4,932.06 (2024)
Parking Type
-
Style
2-Storey
See what's nearby
Description
Welcome to this beautifully upgraded 4-bedroom, 3-bathroom detached home on a quiet, family-friendly street in Milton. Built in 2020, this 2,659 sq. ft. home features 9 ceilings, hardwood floors throughout (no carpet), smooth ceilings on the main floor, and an oak staircase. The chefs kitchen is a standout with a granite island, stainless steel appliances, herringbone backsplash, and premium lighting. The open-concept living room offers a linear electric fireplace, custom built-ins, and a striking brick accent wall. Upstairs, you'll find four spacious bedrooms and two 4-piece baths. The primary retreat features two walk-in closets and a spa-inspired ensuite with a walk-in shower, quartz counters, and double vanity. Enjoy summer in the low-maintenance backyard with exposed aggregate concrete patio and storage shed. The unspoiled basement offers potential for a home gym, rec room, or in-law suite. Close to parks, trails, and schools... this is Milton living at its best.
Broker: RE/MAX REALTY SPECIALISTS INC.
MLS®#: W12102796
Property details
Parking:
4
Parking type:
-
Property type:
Detached
Heating type:
Forced Air
Style:
2-Storey
MLS Size:
2500-3000 sqft
Lot front:
36 Ft
Lot depth:
88 Ft
Listed on:
Apr 24, 2025
Show all details







