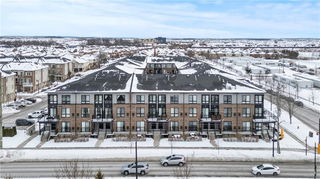
About 102 - 8010 Derry Road
102 - 8010 Derry Road is a Milton condo which was for rent. Listed at $2975/mo in January 2025, the listing is no longer available and has been taken off the market (Terminated) on 14th of April 2025. 102 - 8010 Derry Road has 2+1 beds and 3 bathrooms. 102 - 8010 Derry Road, Milton is situated in Coates, with nearby neighbourhoods in Timberlea, Bronte Meadows, Willmont and Old Milton.
There are a lot of great restaurants around 8010 Derry Rd, Milton. If you can't start your day without caffeine fear not, your nearby choices include Tim Hortons. Nearby grocery options: Food Basics is only a 3 minute walk.
If you are reliant on transit, don't fear, 8010 Derry Rd, Milton has a public transit Bus Stop (Ontario) a short walk. It also has route Willmott close by.






