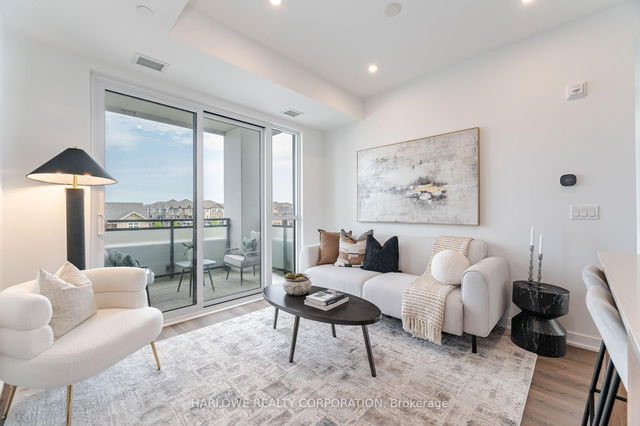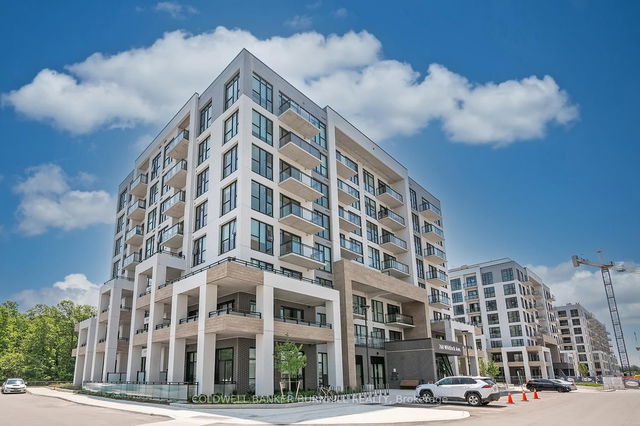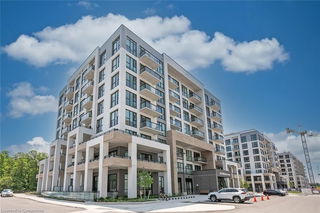Maintenance fees
$738.31
Locker
Owned
Exposure
S
Possession
30-59 days
Price per sqft
$677 - $751
Taxes
-
Outdoor space
Balcony, Patio
Age of building
0-1 years old
See what's nearby
Description
Experience Luxury Living At Mile & Creek A Modern Mid-Rise Masterpiece Offering Style, Space, And Sophistication! This Exceptional 2+Den Suite Boasts 916 Sq Ft Of Thoughtfully Designed Interior Space Plus A Massive 346 Sq Ft Private Outdoor Patio Perfect For Entertaining, Relaxing, And Expanding Your Living Space Into The Open Air. The Open-Concept Layout Is Elevated By A Soaring 12-Ft Ceiling In The Living Room, Floor-To-Ceiling Windows, And A Designer Kitchen Featuring Quartz Countertops, Upgraded Cabinetry, And Sleek Stainless Steel Appliances. The Versatile Den Is Ideal For A Home Office, Guest Room, Or Nursery. Unmatched Amenities Include A State-Of-The-Art Fitness Centre, Yoga Studio, Stylish Social Lounge, Tech Lounge, And A Rooftop Terrace Offering Stunning Views Designed For Those Who Appreciate Elevated Living. Perfectly Located In One Of Miltons Most Promising Areas Just Minutes From The Future Milton Education Village And The Upcoming Wilfrid Laurier Campus, With Easy Access To Trails, Ponds, And Serene Green Spaces. A True Blend Of Urban Convenience And Natural Beauty Welcome To Mile & Creek! 2 Parking Spots + 1 Locker Included.
Broker: HARLOWE REALTY CORPORATION
MLS®#: W12128620
Property details
Neighbourhood:
Parking:
2
Parking type:
Underground
Property type:
Condo Apt
Heating type:
Forced Air
Style:
Apartment
Ensuite laundry:
Yes
MLS Size:
900-999 sqft
Listed on:
May 6, 2025
Show all details
Rooms
| Name | Size | Features |
|---|---|---|
Primary Bedroom | 11.9 x 9.5 ft | |
Dining Room | 11.6 x 10.9 ft | |
Kitchen | 11.1 x 7.1 ft |
Show all
Instant estimate:
orto view instant estimate
$20,479
higher than listed pricei
High
$721,345
Mid
$696,469
Low
$678,354
Have a home? See what it's worth with an instant estimate
Use our AI-assisted tool to get an instant estimate of your home's value, up-to-date neighbourhood sales data, and tips on how to sell for more.
Rooftop Deck
Visitor Parking
Bike Storage
Club House
Party Room
Gym
Included in Maintenance Fees
Parking







