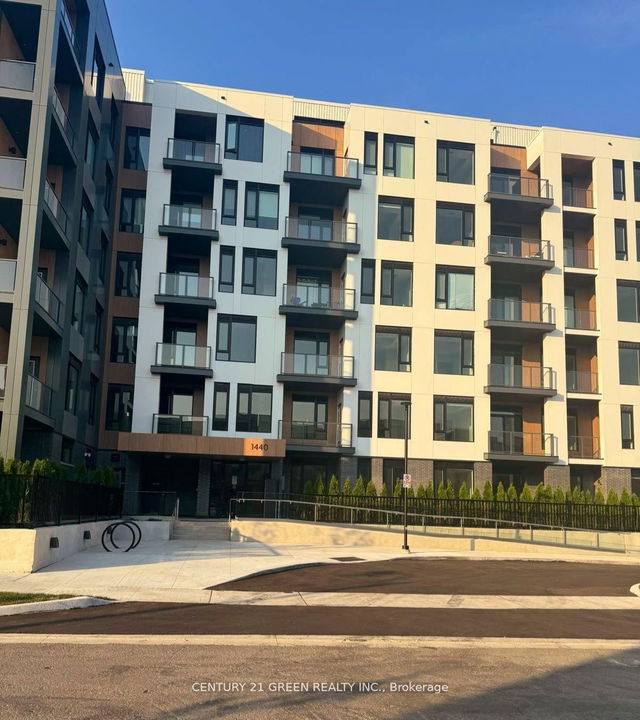| Name | Size | Features |
|---|---|---|
Living Room | 0.33 x 0.33 ft | |
Kitchen | 0.33 x 0.33 ft | |
Bedroom Primary | 0.33 x 0.33 ft |

About 702 - 760 Whitlock Avenue
702 - 760 Whitlock Avenue is a Milton condo for rent. It has been listed at $2750/mo since June 2025. This condo has 2 beds, 2 bathrooms and is 887 sqft. 702 - 760 Whitlock Avenue resides in the Milton Cobban neighbourhood, and nearby areas include Bowes, Coates, Beaty and Ford.
There are a lot of great restaurants around 760 Whitlock Ave, Milton. If you can't start your day without caffeine fear not, your nearby choices include Tim Hortons. For grabbing your groceries, FreshCo is only a 5 minute walk.
Living in this Cobban condo is easy. There is also Whitlock Avenue at Kennedy Circle W (St. Kateri) Bus Stop, a short walk, with route School Special nearby.
© 2025 Information Technology Systems Ontario, Inc.
The information provided herein must only be used by consumers that have a bona fide interest in the purchase, sale, or lease of real estate and may not be used for any commercial purpose or any other purpose. Information deemed reliable but not guaranteed.
- There are no active MLS listings right now. Please check back soon!






