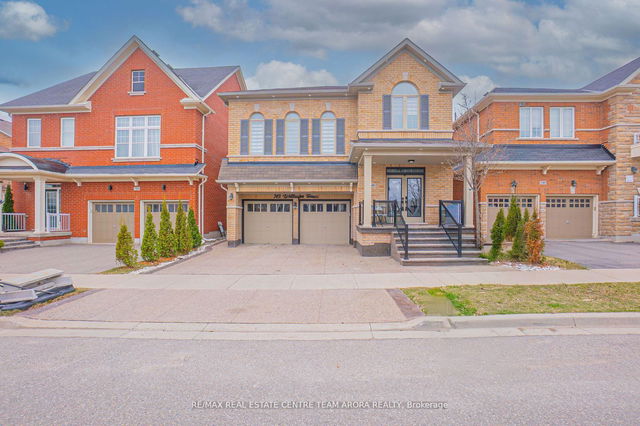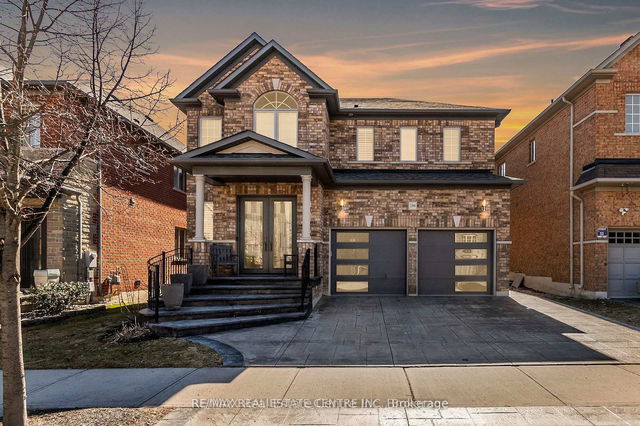Size
-
Lot size
3331 sqft
Street frontage
-
Possession
Flexible
Price per sqft
$500 - $600
Taxes
$5,404 (2024)
Parking Type
-
Style
2-Storey
See what's nearby
Description
Luxury Living Boasting approximately 3,400 sq. ft of total livable space, in Milton's Finest Community Spacious 4+2 Bedroom legal Basement! Step into refined elegance and modern comfort with this stunning 4-bedroom, 2-bathroom detached home, featuring a spacious 2 Bedroom separate entrance 2-bedroom legal basement unit perfect for extended family living or generating additional rental income. This home is a rare find in Milton most prestigious neighborhood. Designed with luxury and functionality in mind, this meticulously maintained, owner-occupied residence showcases a bright and open-concept layout, custom chefs kitchen with quartz countertops, premium hardwood flooring, and sophisticated living spaces that radiate warmth and elegance. The separate living and dining areas, complemented by a cozy fireplace, create the perfect setting for both relaxation and entertainment. With over $150K in premium upgrades, this home boasts enhanced exterior pot lights, an exposed concrete finish, and electric blinds in the sun-filled breakfast area, adding to its grandeur. The oak staircase seamlessly matches the flooring, further elevating the home's elegant aesthetic. Step into the beautifully landscaped backyard oasis, complete with a charming gazebo, offering a private retreat for serene outdoor moments. This North-East facing gem is ideally located just minutes from Milton GO Station, top-rated schools, a well-equipped library, a modern community center, and picturesque nature trails. Nestled in one of Miltons most desirable and upscale communities, this home offers the perfect balance of luxury, convenience, and tranquility. With ample parking, a separate entrance basement unit, and unparalleled curb appeal. The basement is rented for $1,850 for mortgage support, providing a great investment opportunity.This exquisite property is a must-see for discerning buyers and savvy investors alike. Your dream home awaits book your private showing today!
Broker: RE/MAX REAL ESTATE CENTRE TEAM ARORA REALTY
MLS®#: W12091292
Property details
Parking:
4
Parking type:
-
Property type:
Detached
Heating type:
Forced Air
Style:
2-Storey
MLS Size:
2500-3000 sqft
Lot front:
38 Ft
Lot depth:
87 Ft
Listed on:
Apr 18, 2025
Show all details
Rooms
| Level | Name | Size | Features |
|---|---|---|---|
Basement | Living Room | 0.0 x 0.0 ft | |
Upper | Bedroom 4 | 11.5 x 10.0 ft | |
Upper | Bedroom 2 | 13.5 x 12.0 ft |
Show all
Instant estimate:
orto view instant estimate
$38,129
lower than listed pricei
High
$1,516,845
Mid
$1,461,870
Low
$1,395,178







