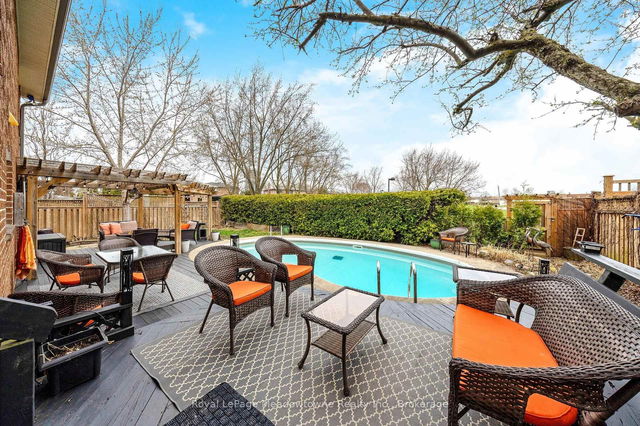Presenting 738 Robertson Crescent - a one-of-a-kind backsplit in the heart of Timberlea, backing onto Sam Sherratt Trail and E.W. Foster Public School. Thoughtfully expanded with two additions, this home offers a rare layout and exceptional space for family living. The main floor living and dining rooms are bright with lots of natural light, and the spacious eat-in kitchen has skylights and access to the deck and yard. The second level includes two large bedrooms, one with ensuite access to the 5-piece bathroom. The third level features a private primary retreat with a gas fireplace, walk-in closet, and a 5-piece ensuite with a glass shower enclosure and a soaker tub. The ground level offers a fourth bedroom, a 3-piece bath, and a cozy family room with a wood-burning fireplace. The large, private backyard is perfect for entertaining or a quiet cup of coffee under the pergola, with an inground pool and direct access to green space. The unspoiled basement is ready for your finishing touches and could make a wonderful in-law suite. With newer engineered hardwood throughout, an updated roof, and a newer furnace and heat pump, this home is move-in ready.







