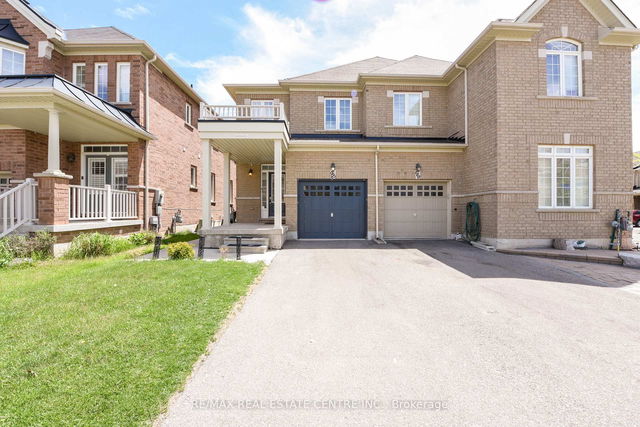
About 694 Rayner Court
694 Rayner Court is a Milton semi detached house which was for sale. Asking $993000, it was listed in May 2025, but is no longer available and has been taken off the market (Terminated) on 15th of May 2025.. This semi detached house has 3 beds, 3 bathrooms and is 1500-2000 sqft. Situated in Milton's Harrison neighbourhood, Scott, Willmont, Bronte Meadows and Walker are nearby neighbourhoods.
Some good places to grab a bite are Subway, Quik Chik or Pizza Pizza. Venture a little further for a meal at one of Harrison neighbourhood's restaurants. If you love coffee, you're not too far from Tim Hortons located at 6005 Derry Rd W. For groceries there is John's No Frills which is a short distance away.
Living in this Harrison semi detached house is easy. There is also Rayner Bus Stop, nearby, with route Harrison, and route School Special nearby.
- 4 bedroom houses for sale in Harrison
- 2 bedroom houses for sale in Harrison
- 3 bed houses for sale in Harrison
- Townhouses for sale in Harrison
- Semi detached houses for sale in Harrison
- Detached houses for sale in Harrison
- Houses for sale in Harrison
- Cheap houses for sale in Harrison
- 3 bedroom semi detached houses in Harrison
- 4 bedroom semi detached houses in Harrison
- There are no active MLS listings right now. Please check back soon!






