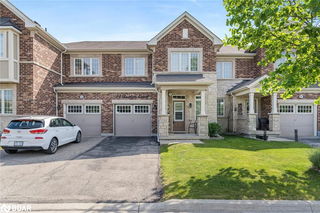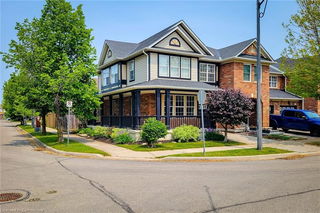
About 657 Sellers Path
657 Sellers Path is a Milton att/row/twnhouse which was for sale. Listed at $1034900 in April 2025, the listing is no longer available and has been taken off the market (Sold Conditional) on 16th of April 2025. 657 Sellers Path has 3+1 beds and 4 bathrooms. 657 Sellers Path resides in the Milton Harrison neighbourhood, and nearby areas include Scott, Willmont, Bronte Meadows and Walker.
Looking for your next favourite place to eat? There is a lot close to 657 Sellers Path, Milton.Grab your morning coffee at Booster Juice located at 6921 Derry Rd W. Nearby grocery options: John's No Frills is not far.
Transit riders take note, 657 Sellers Path, Milton is a short distance away to the closest public transit Bus Stop (Scott at Derry) with route Harrison, route School Special, and more.
© 2025 Information Technology Systems Ontario, Inc.
The information provided herein must only be used by consumers that have a bona fide interest in the purchase, sale, or lease of real estate and may not be used for any commercial purpose or any other purpose. Information deemed reliable but not guaranteed.
- 4 bedroom houses for sale in Harrison
- 2 bedroom houses for sale in Harrison
- 3 bed houses for sale in Harrison
- Townhouses for sale in Harrison
- Semi detached houses for sale in Harrison
- Detached houses for sale in Harrison
- Houses for sale in Harrison
- Cheap houses for sale in Harrison
- 3 bedroom semi detached houses in Harrison
- 4 bedroom semi detached houses in Harrison
- There are no active MLS listings right now. Please check back soon!






