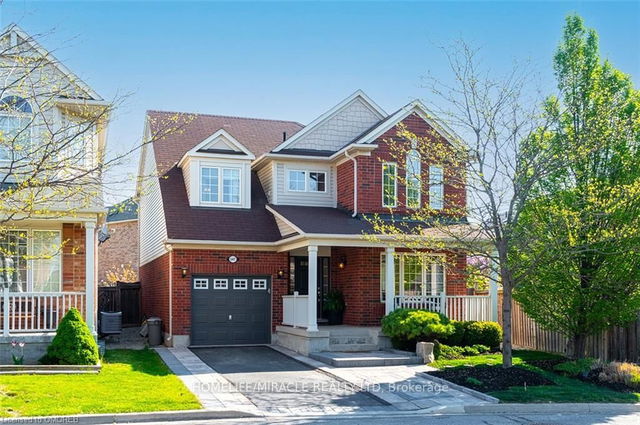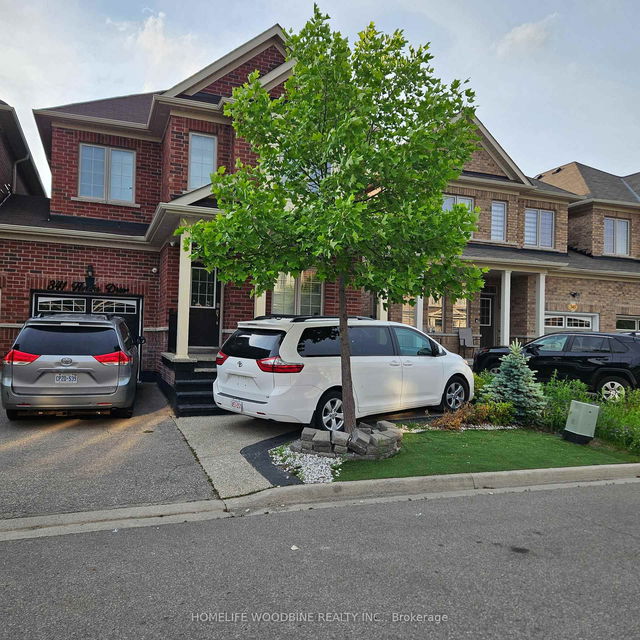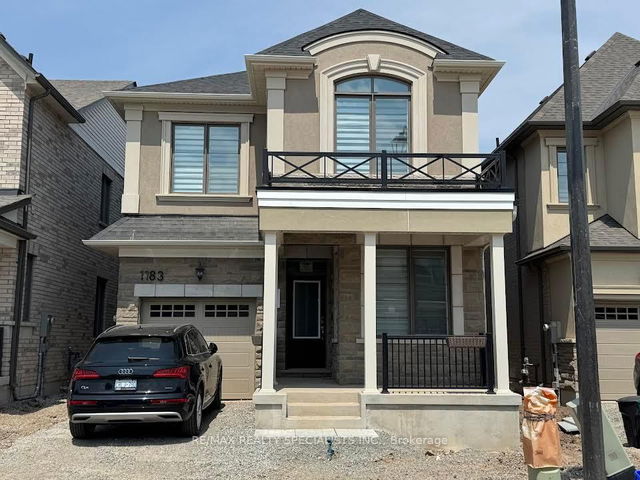Furnished
No
Lot size
-
Street frontage
-
Possession
2025-07-01
Price per sqft
$1.52 - $1.90
Hydro included
No
Parking Type
-
Style
2-Storey
See what's nearby
Description
Beautifully maintained and upgraded throughout, this 4 bedroom detached home features a fully finished basement. A very popular floor plan due to its large room sizes including the separate family room with gas fireplace that overlooks the eat-in Kitchen with breakfast area and a pantry. Living and dinning rooms are combined with a large window. Conveniently located upper floor laundry room. Situated on a quiet & tree-lined street on a pie-shaped lot which is 57' wide at the back, providing a large backyard with ample room for family fun and entertaining this summer. The landscaped backyard has a large stone patio which features a raised deck and pergola. An added bonus, the 8'x10' storage shed provides lots of space for the gardening tools. Upper floor offers four (4) good size bedrooms, two (2) full bathrooms and a separate laundry room. Fully finished basement provides extra space with a large rec room. No sidewalk makes the driveway deep and provides parking for 2 (TWO) standard size cars in the driveway plus 1(ONE) in the garage. The Coates neighbourhood is known for its schools, parks, trails, restaurants, shopping, and is just minutes to the Milton GO Station and highway 401. Its an ideal location for families. ***Photos are from previous listing***
Broker: HOMELIFE/MIRACLE REALTY LTD
MLS®#: W12225230
Property details
Parking:
3
Parking type:
-
Property type:
Detached
Heating type:
Forced Air
Style:
2-Storey
MLS Size:
2000-2500 sqft
Lot front:
34 Ft
Listed on:
Jun 17, 2025
Show all details
Rooms
| Level | Name | Size | Features |
|---|---|---|---|
Ground | Kitchen | 17.9 x 10.0 ft | |
Second | Laundry | 6.6 x 6.5 ft | |
Second | Bedroom 3 | 18.5 x 11.0 ft |
Show all







