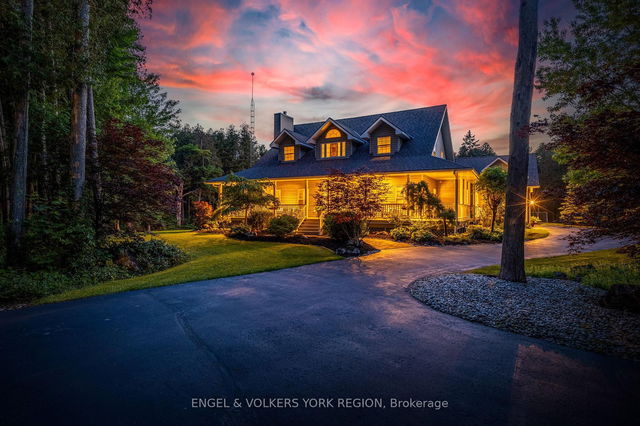Size
-
Lot size
2 sqft
Street frontage
-
Possession
60/90 TBD
Price per sqft
$714 - $833
Taxes
$7,198.3 (2024)
Parking Type
-
Style
2-Storey
See what's nearby
Description
Nestled on 2.4+ acres of forested grounds, this private retreat invites you to escape the hustle of city life. A babbling stream winds along the west side of the property, accompanied by trails and a cozy stone fire pit with sitting area. Professionally landscaped with meticulous attention to detail (including landscape lighting & a sprinkler system), the grounds feature multiple sitting areas around the inground pool providing the perfect backdrop for entertaining guests. The renovated interior features a gourmet kitchen with centre island, 6-burner gas stove, breakfast bar, & eating area. Unwind in the enclosed sunroom/porch overlooking the rear yard, or relax beside one of the two stone fireplaces or in the new dual- fuel sauna (infrared & steam [2023]). Maximize your storage space with the main floor bedroom's custom-designed built-in cabinetry, offering abundant closet space that seamlessly blends style & functionality. Designed with your changing needs in mind, this house boasts two primary suites (on main & upper levels), main floor laundry, and a newly finished open concept walk-out basement [2024] with large, bright windows - providing multiple options for various living situations. Wrap-around covered porches with soffit lighting provide multiple areas to sit and enjoy your peaceful surroundings. Close to all amenities, this property offers the best of country living while being only minutes to the city. (Please see Virtual Tour for floorplans and video, and note that the address is 5175 Pineridge Drive, MILTON)
Broker: ENGEL & VOLKERS YORK REGION
MLS®#: W11965602
Property details
Parking:
14
Parking type:
-
Property type:
Detached
Heating type:
Forced Air
Style:
2-Storey
MLS Size:
3000-3500 sqft
Lot front:
213 Ft
Lot depth:
472 Ft
Listed on:
Feb 10, 2025
Show all details
Rooms
| Level | Name | Size | Features |
|---|---|---|---|
Basement | Recreation | 35.1 x 25.0 ft | Stone Fireplace, Pot Lights, Hardwood Floor |
Ground | Living Room | 19.5 x 17.1 ft | Centre Island, Breakfast Bar, Breakfast Area |
Ground | Dining Room | 14.1 x 12.6 ft | Vaulted Ceiling, W/O To Sunroom, French Doors |
Show all
Instant estimate:
orto view instant estimate
$119,007
lower than listed pricei
High
$2,469,495
Mid
$2,379,993
Low
$2,271,414
Pool




