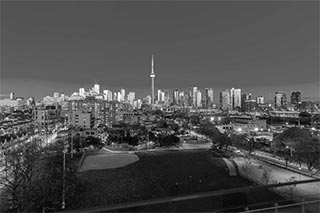List
Mixed
Map
785
Search for real estate by price, bedroom, or property type. View all the latest MLS® listings.
Milton real estate has decreased in value by 4.92% over the past year.
View more real estate market stats.

1/50
Just listed
$999,000
8 hours
4+1BD
4BA
3 Parking
1,500-2,000 sqft
MLS#: W12360624
RIGHT AT HOME REALTY

1/32
Just listed
$1,199,900
13 hours
4BD
3BA
4 Parking
2,000-2,500 sqft
MLS#: W12360422
iCloud Realty Ltd.

1/39
Just listed
$510,000
14 hours
1BD
1BA
1 Parking
500-599 sqft
Maint. Fee $485
MLS#: W12360365
ROYAL LEPAGE REALTY PLUS

1/49
Just listed
$749,999
14 hours
3BD
3BA
2 Parking
1,400-1,599 sqft
Maint. Fee $254
MLS#: W12360269
iCloud Realty Ltd.

1/46
Just listed
$1,299,000
15 hours
4+2BD
6BA
4 Parking
2,500-3,000 sqft
MLS#: W12360210
CENTURY 21 PROPERTY ZONE REALTY INC.

1/4
Just listed
$1,149,900
16 hours
4+2BD
4BA
3 Parking
1,500-2,000 sqft
MLS#: W12360074
NEWGEN REALTY EXPERTS

1/39
Featured
$999,900
3+1BD
2BA
1 Parking
1,400-1,599 sqft
Maint. Fee $501
MLS#: W12116461
PROPERTY.CA INC.

1/50
Just listed
$943,000
17 hours
3+1BD
3BA
3 Parking
1,100-1,500 sqft
MLS#: W12359941
CENTURY 21 BEST SELLERS LTD.

1/50
Just listed
$1,155,000
17 hours
4+1BD
5BA
3 Parking
1,500-2,000 sqft
MLS#: W12359931
EXECUTIVE HOMES REALTY INC.

1/48
Just listed
$998,800
18 hours
3BD
4BA
3 Parking
1,500-2,000 sqft
MLS#: W12359684
ACCSELL REALTY INC.

1/32
Just listed
$1,349,900
18 hours
4BD
3BA
4 Parking
2,000-2,500 sqft
MLS#: W12359654
RE/MAX REAL ESTATE CENTRE INC.

1/28
Just listed
$950,000
18 hours
4BD
2BA
3 Parking
1,100-1,500 sqft
MLS#: W12359598
ROYAL LEPAGE SIGNATURE REALTY

Create an account

1/50
Just listed
$999,900
18 hours
4BD
3BA
2 Parking
1,500-2,000 sqft
MLS#: W12359521
CENTURY 21 GREEN REALTY INC.

1/32
Just listed
$465,990
19 hours
1+1BD
1BA
1 Parking
600-699 sqft
Maint. Fee $536
MLS#: W12359465
HARLOWE REALTY CORPORATION

1/50
Just listed
$460,990
19 hours
1+1BD
1BA
1 Parking
600-699 sqft
Maint. Fee $415
MLS#: W12359391
HARLOWE REALTY CORPORATION

1/28
Just listed
$1,169,900
20 hours
2BD
4BA
4 Parking
1,100-1,500 sqft
MLS#: W12359317
RIGHT AT HOME REALTY

1/46
Just listed
$1,139,900
20 hours
3BD
4BA
2 Parking
1,500-2,000 sqft
MLS#: W12359290
ROYAL LEPAGE SIGNATURE REALTY

Create an account

1/50
Just listed
$1,325,000
20 hours
4BD
3BA
4 Parking
2,000-2,500 sqft
MLS#: W12359271
CITYSCAPE REAL ESTATE LTD.

1/8
Just listed
$1,159,990
21 hours
4BD
3BA
2 Parking
2,000-2,500 sqft
MLS#: W12359136
BLUE DIAMOND REALTY CORPORATION

1/12
Just listed
$1,159,990
21 hours
4BD
3BA
2 Parking
2,000-2,500 sqft
MLS#: W12359065
BLUE DIAMOND REALTY CORPORATION

1/47
Just listed
$1,399,900
21 hours
4BD
3BA
4 Parking
2,500-3,000 sqft
MLS#: W12359063
COLDWELL BANKER 2M REALTY

1/24
Just listed
$1,299,000
21 hours
5BD
4BA
4 Parking
2,500-3,000 sqft
MLS#: W12358299
RE/MAX GOLD REALTY INC.

Create an account

1/37
$964,000
1 day
3+1BD
2BA
3 Parking
1,100-1,500 sqft
MLS#: W12358526
Right At Home Realty, Brokerage

1/33
$1,359,000
1 day
4BD
3BA
4 Parking
2,500-3,000 sqft
MLS#: W12358439
REAL ONE REALTY INC.

1/34
$1,450,000
1 day
4+1BD
4BA
4 Parking
2,500-3,000 sqft
MLS#: W12358352
RIGHT AT HOME REALTY

1/50
$1,300,000
1 day
3+1BD
3BA
4 Parking
2,000-2,500 sqft
MLS#: W12358309
RE/MAX REAL ESTATE CENTRE INC.

1/50
$1,349,999
1 day
4BD
4BA
3 Parking
2,000-2,500 sqft
MLS#: W12358303
HOMELIFE/FUTURE REALTY INC.

1/23
$749,990
1 day
3BD
3BA
3 Parking
1,500-2,000 sqft
MLS#: W12358260
ROYAL LEPAGE SIGNATURE REALTY

1/50
$999,999
1 day
4+2BD
4BA
4 Parking
2,000-2,500 sqft
MLS#: W12358097
RE/MAX REALTY SERVICES INC.

1/24
$999,999
1 day
4BD
4BA
3 Parking
2,000-2,500 sqft
MLS#: W12358098
RE/MAX GOLD REALTY INC.

1/50
$1,375,000
1 day
4+1BD
4BA
6 Parking
2,500-3,000 sqft
MLS#: W12357910
RE/MAX HALLMARK FIRST GROUP REALTY LTD.

1/45
$1,399,000
1 day
4BD
4BA
6 Parking
2,500-3,000 sqft
MLS#: W12357845
RIGHT AT HOME REALTY

1/38
$599,000
1 day
2BD
2BA
1 Parking
800-899 sqft
Maint. Fee $507
MLS#: W12357799
EXP REALTY

1/49
$1,399,999
1 day
5+2BD
5BA
4 Parking
2,500-3,000 sqft
MLS#: W12357831
KINGSWAY REAL ESTATE

Create an account

1/50
$999,000
1 day
4BD
4BA
2 Parking
2,500-3,000 sqft
MLS#: W12357747
ROYAL LEPAGE SIGNATURE REALTY

1/32
$599,999
1 day
2BD
3BA
2 Parking
1,000-1,199 sqft
Maint. Fee $329
MLS#: W12357674
RE/MAX REALTY SERVICES INC.

1/39
$509,990
1 day
1+1BD
1BA
1 Parking
600-699 sqft
Maint. Fee $465
MLS#: W12357672
HARLOWE REALTY CORPORATION

1/44
$750,000
1 day
2BD
2BA
1 Parking
1,200-1,399 sqft
Maint. Fee $790
MLS#: W12357503
EXP REALTY

1/31
$619,900
1 day
2+1BD
2BA
2 Parking
900-999 sqft
Maint. Fee $660
MLS#: W12357293
RE/MAX REALTY SPECIALISTS INC.

1/30
$999,900
1 day
1+1BD
3BA
4 Parking
1,100-1,500 sqft
MLS#: W12357109
Town Or Country Real Estate (Halton) Ltd., Brokerage

1/50
$1,099,999
1 day
4+2BD
4BA
3 Parking
2,000-2,500 sqft
MLS#: W12357078
iCloud Realty Ltd.

1/15
$889,000
1 day
3BD
3BA
2 Parking
1,100-1,500 sqft
MLS#: W12357007
iCloud Realty Ltd.

Nearby grocery options: Monika Bakes is a 5-minute drive.
Getting around the area will require a vehicle, as there are no nearby transit stops.




