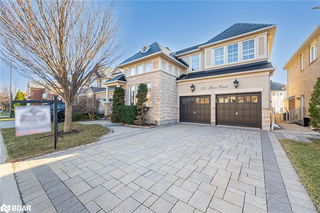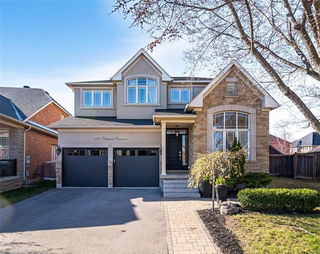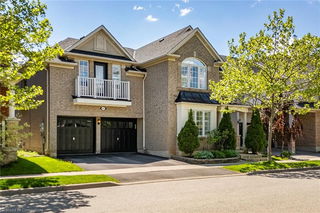Welcome to this beautifully designed 4-bedroom home, featuring a versatile 3rd-floor loft that serves as a 5th bedroom, home office, or bonus space - boasting over 4300 sq ft of living space. This home is perfect for growing families or guests. Nestled in a sought-after neighborhood steps to schools, parks, and community centre with no sidewalk, this home offers a double garage and total parking for 6 vehicles, providing ample convenience for homeowners and visitors alike. Step inside to a neutral color palette that enhances the abundance of natural light throughout. The main floor boasts gleaming hardwood flooring, a functional mudroom, and a breathtaking vaulted family room with soaring ceilings and a cozy gas fireplace - a perfect space for relaxation. The spacious eat-in kitchen is a chefs dream, featuring stainless steel appliances, a large island, ample counter space, and room for the whole family to gather. The professionally finished basement includes egress windows, a large recreation room, an oversized bedroom with a walk-in closet, and generous storage space. This home offers the perfect blend of comfort, style, and convenience, located close to the conservation parks, downtown Milton, and the Tremaine overpass. Don't miss out on this incredible opportunity!







