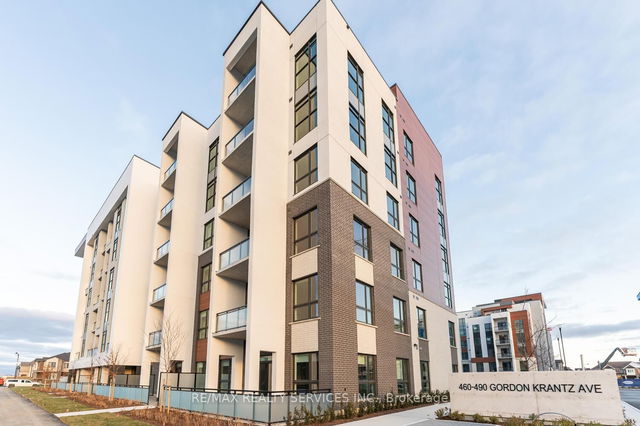Furnished
No
Locker
Owned
Exposure
E
Possession
Flexible
Price per sqft
$2.63 - $3.00
Hydro included
No
Outdoor space
Balcony, Patio
Age of building
-
See what's nearby
Description
Client Remarks Your search for a spacious 1+Den is over! Enjoy the open concept living and 9 foot ceilings, which make the 700+ sq ft condo feel even larger than it is. The unit features a chef's delight kitchen with quartz countertops, stainless steel appliances, an enormous island, and high end gold finishes. It also has a very spacious living room with an oversized window to allow the apartment to be sun-filled during the day. The bedroom also features a large window, along with a good size closet. The den is a perfect spot for working from home, and can even be converted into a bedroom! The building amenities include security, tons of visitor parking, party/meeting room, gym and roof-top terrace. Equipped With The Latest In Smart Technology To Control Your Suites Features/Concierge Communication. Conveniently located near to parks, shops, Niagara Escarpment, recreation centre and Milton Hospital.
Broker: RE/MAX REALTY SERVICES INC.
MLS®#: W12156861
Property details
Neighbourhood:
Parking:
Yes
Parking type:
-
Property type:
Condo Apt
Heating type:
Forced Air
Style:
Apartment
Ensuite laundry:
Yes
Water included:
No
MLS Size:
700-799 sqft
Listed on:
May 18, 2025
Show all details
Rooms
| Name | Size | Features |
|---|---|---|
Den | 7.2 x 6.1 ft | |
Kitchen | 12.0 x 11.5 ft | |
Living Room | 17.6 x 11.5 ft |
Show all
Included in Maintenance Fees
Parking







