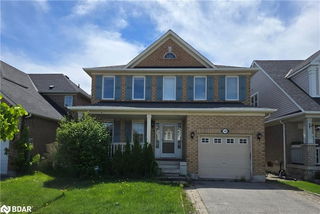
About 46 Babcock Crescent
46 Babcock Crescent is a Milton detached house which was for sale. It was listed at $1079900 in April 2025 but is no longer available and has been taken off the market (Sold Conditional) on 20th of May 2025.. This 1959 sqft detached house has 3 beds and 3 bathrooms. 46 Babcock Crescent, Milton is situated in Dempsey, with nearby neighbourhoods in Clarke, Dorset Park, Derry Green Business Park and Timberlea.
Some good places to grab a bite are McDonald's, Galito's Milton or Taza Xpress. Venture a little further for a meal at one of Dempsey neighbourhood's restaurants. If you love coffee, you're not too far from Tim Hortons located at 1515 Main St E. For groceries there is Euromax Food Karpaty Pastry which is a 6-minute walk.
Living in this Dempsey detached house is easy. There is also Maple Bus Stop, a short walk, with route Main, and route Steeles nearby.
© 2025 Information Technology Systems Ontario, Inc.
The information provided herein must only be used by consumers that have a bona fide interest in the purchase, sale, or lease of real estate and may not be used for any commercial purpose or any other purpose. Information deemed reliable but not guaranteed.
- 4 bedroom houses for sale in Dempsey
- 2 bedroom houses for sale in Dempsey
- 3 bed houses for sale in Dempsey
- Townhouses for sale in Dempsey
- Semi detached houses for sale in Dempsey
- Detached houses for sale in Dempsey
- Houses for sale in Dempsey
- Cheap houses for sale in Dempsey
- 3 bedroom semi detached houses in Dempsey
- 4 bedroom semi detached houses in Dempsey
- There are no active MLS listings right now. Please check back soon!






