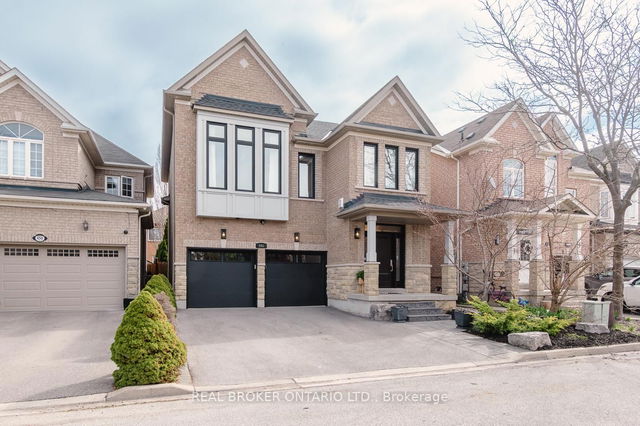Size
-
Lot size
3069 sqft
Street frontage
-
Possession
Other
Price per sqft
$579 - $724
Taxes
$4,917 (2024)
Parking Type
-
Style
2-Storey
See what's nearby
Description
Built for entertaining, this 4+1 bedroom, 3.5 bath Milton home has it all. Dream kitchen with quartz counters, massive island, pot filler, 6-burner gas cooktop, double ovens, powerful hood fan, bar fridge, and endless storage. Open concept main floor with gas fireplace and a dining area large enough for gatherings. Middle-level family room ready for epic game nights and cozy movie nights. 3.5 beautifully renovated bathrooms plus upper-level laundry for convenience. Finished lower level with a bedroom, full bath, above-grade windows, and direct garage access. Landscaped backyard with pergola perfect for summer hangouts. Extra-long driveway with no sidewalk means more parking. Tucked on a quiet street close to parks, top schools, transit, and highways. Styled, updated, and fully move-in ready. This isnt just a house. It's your next chapter.
Broker: REAL BROKER ONTARIO LTD.
MLS®#: W12111297
Property details
Parking:
6
Parking type:
-
Property type:
Detached
Heating type:
Forced Air
Style:
2-Storey
MLS Size:
2000-2500 sqft
Lot front:
35 Ft
Lot depth:
85 Ft
Listed on:
Apr 29, 2025
Show all details
Rooms
| Level | Name | Size | Features |
|---|---|---|---|
Basement | Recreation | 17.3 x 15.7 ft | |
Basement | Utility Room | 10.1 x 11.2 ft | |
Second | Bedroom 4 | 10.0 x 10.0 ft |
Show all
Instant estimate:
orto view instant estimate
$56,292
lower than listed pricei
High
$1,444,044
Mid
$1,391,708
Low
$1,328,216







