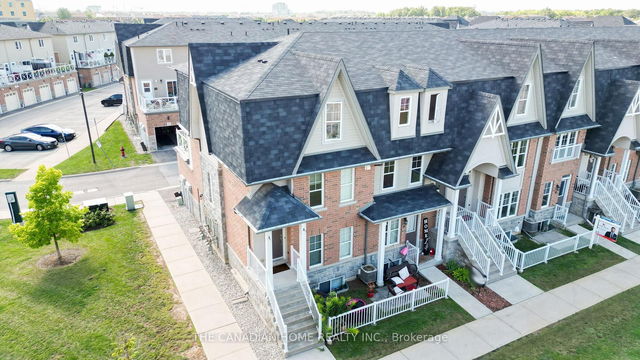Maintenance fees
$253.46
Locker
None
Exposure
NE
Possession
2025-02-14
Price per sqft
$504 - $588
Taxes
$2,667.66 (2024)
Outdoor space
-
Age of building
5 years old
See what's nearby
Description
Beautiful 3 Story 1340 Sqft executive townhouse in the heart of Milton. Main door Facing North-West Direction Just 2 Minute walk to 16 mile Creek River & Park. It offer Spacious Family Room on ground level with Powder Room and Laundry, Main Floor Kitchen and Living/Dinning Open concept filled with natural light. Second floor 2 Spacious Bedrooms with Walk in Closet, large window with lots of Day light 9ft ceiling. Main entrance facing North and Garage open to ground level family room, Short walk to Great Restaurants, Grocery Stores, Walking Trails, Transit and Schools. Close to Milton Main street, Highway 401 and Go Station. Total 2 Car Parking 1 in Garage and 1 on Private driveway. Visitor parking is just south of the unit, The Parkette Bordered On 2 Sides By Visitor Parking. Vacant Property Showing can be done between 9:00 AM to 8:00 PM any day.
Broker: SAVE MAX REAL ESTATE INC.
MLS®#: W11973128
Property details
Neighbourhood:
Parking:
2
Parking type:
Owned
Property type:
Condo Townhouse
Heating type:
Forced Air
Style:
3-Storey
Ensuite laundry:
No
MLS Size:
1200-1399 sqft
Listed on:
Feb 14, 2025
Show all details
Visitor Parking
Included in Maintenance Fees
Parking







