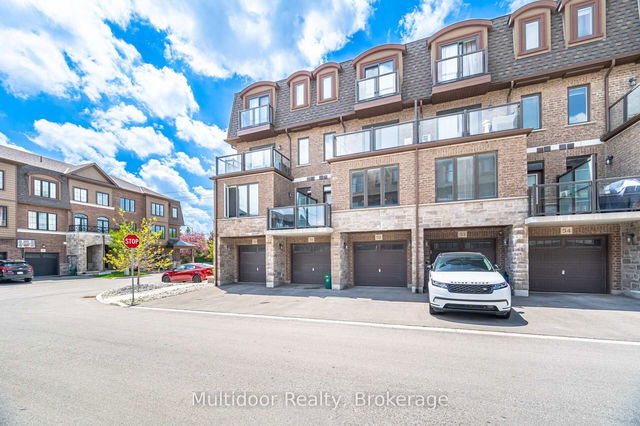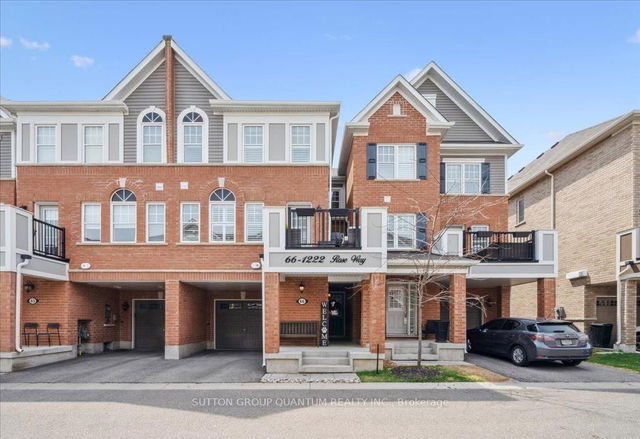Use our AI-assisted tool to get an instant estimate of your home's value, up-to-date neighbourhood sales data, and tips on how to sell for more.

About 52 - 445 Ontario Street S
52 - 445 Ontario Street S is a Milton att/row/twnhouse for sale. 52 - 445 Ontario Street S has an asking price of $790000, and has been on the market since June 2025. This 1500-2000 sqft att/row/twnhouse has 3 beds and 3 bathrooms. 52 - 445 Ontario Street S resides in the Milton Timberlea neighbourhood, and nearby areas include Bronte Meadows, Old Milton, Coates and Willmont.
There are a lot of great restaurants around 445 Ontario St S, Milton. If you can't start your day without caffeine fear not, your nearby choices include Tim Hortons. For grabbing your groceries, Food Basics is only a 3 minute walk.
Living in this Timberlea att/row/twnhouse is easy. There is also Ontario opposite Valleyview Bus Stop, only steps away, with route Yates, route Harrison, and more nearby.
- 4 bedroom houses for sale in Timberlea
- 2 bedroom houses for sale in Timberlea
- 3 bed houses for sale in Timberlea
- Townhouses for sale in Timberlea
- Semi detached houses for sale in Timberlea
- Detached houses for sale in Timberlea
- Houses for sale in Timberlea
- Cheap houses for sale in Timberlea
- 3 bedroom semi detached houses in Timberlea
- 4 bedroom semi detached houses in Timberlea
- There are no active MLS listings right now. Please check back soon!






