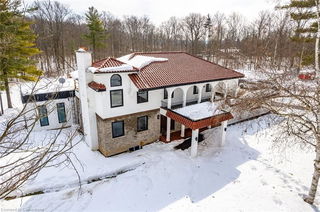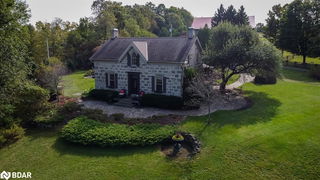
About 4316 Derry Road
4316 Derry Road is a Burlington detached house which was for sale. It was listed at $3250000 in February 2025 but is no longer available and has been taken off the market (Terminated) on 2nd of April 2025.. This detached house has 3+1 beds, 4 bathrooms and is 3635 sqft. 4316 Derry Road resides in the Burlington Nelson neighbourhood, and nearby areas include Harrison, Scott, Walker and Willmont.
Nearby grocery options: Escarpment Esso is a 25-minute walk.
Getting around the area will require a vehicle, as the nearest transit stop is a Bus Stop (Landsborough) and is a 4-minute drive
© 2025 Information Technology Systems Ontario, Inc.
The information provided herein must only be used by consumers that have a bona fide interest in the purchase, sale, or lease of real estate and may not be used for any commercial purpose or any other purpose. Information deemed reliable but not guaranteed.
- 4 bedroom houses for sale in Nelson
- 2 bedroom houses for sale in Nelson
- 3 bed houses for sale in Nelson
- Townhouses for sale in Nelson
- Semi detached houses for sale in Nelson
- Detached houses for sale in Nelson
- Houses for sale in Nelson
- Cheap houses for sale in Nelson
- 3 bedroom semi detached houses in Nelson
- 4 bedroom semi detached houses in Nelson




