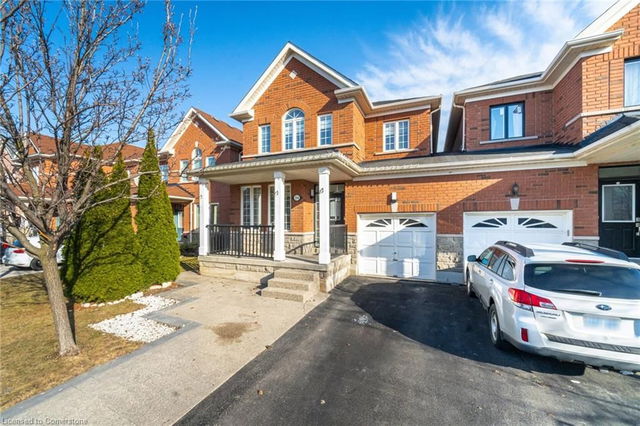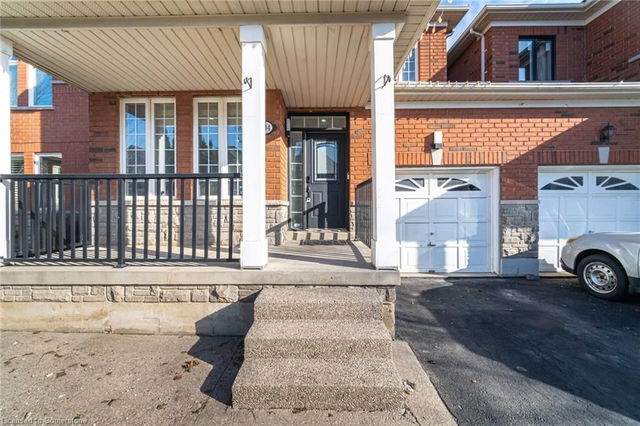


+47
About 394 Black Drive
394 Black Dr, Milton resides in the neighbourhood of Clarke. Other sought-after neighbourhoods near this property are Clarke, Timberlea, Beaty, and Old Milton, and the city of Hornby is also close by.
394 Black Dr, Milton is only a 11 minute walk from Starbucks for that morning caffeine fix and if you're not in the mood to cook, A&W and OPA! of Greece Milton Commons are near this property. Nearby grocery options: Thiara Supermarket is a 7-minute walk. There is a zoo,Springridge Farm, that is a 7-minute drive and is a great for a family outing.
Getting around the area will require a vehicle, as the nearest transit stop is a "MiWay" BusStop ("Lisgar Dr At Berryman Tr") and is a 10-minute drive
- 4 bedroom houses for sale in Clarke
- 2 bedroom houses for sale in Clarke
- 3 bed houses for sale in Clarke
- Townhouses for sale in Clarke
- Semi detached houses for sale in Clarke
- Detached houses for sale in Clarke
- Houses for sale in Clarke
- Cheap houses for sale in Clarke
- 3 bedroom semi detached houses in Clarke
- 4 bedroom semi detached houses in Clarke