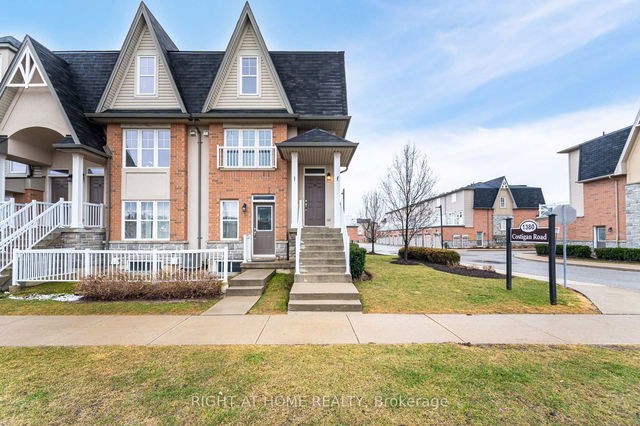Size
-
Lot size
2202 sqft
Street frontage
-
Possession
Flexible
Price per sqft
$532 - $725
Taxes
$3,427.63 (2024)
Parking Type
-
Style
2-Storey
See what's nearby
Description
Absolutely Stunning! Falcon Crest Built Popular 'Carlton' Model With Professionally Finished Basement By The Builder Located in Most Desirable Clarke Neighbourhood, ~1715 Square Feet Of Freshly Painted Finished Living Space, Open-Concept Main Floor Layout With Combined Living And Dining With Hardwood Flooring & Fireplace, Large-Size Fully Renovated Kitchen With Eat-In Breakfast Area Featuring Newer Cabinetry With Quartz Countertops And Centre Island As Well As High-end Stainless Steel Appliances Complete With Walk-Out To Stone Patio and Fenced Backyard Plus 2-PC Powder Room, 2nd Floor Features 3 Large-Size Bedrooms With Hardwood Flooring Including A Master Bedroom With Large Closet & 4-PC Ensuite Plus Additional Main 4-PC Bathroom, Finished Basement With Rec Room & Storage Area With Laundry. Walk to GO Station, Public Transit, Arts Centre, Main Library, Recreation Centre, Parks, Schools, Shopping & All Area Amenities. Close to Hwys 401, 407 & QEW.
Broker: MINMAXX REALTY INC.
MLS®#: W12128600
Property details
Parking:
3
Parking type:
-
Property type:
Att/Row/Twnhouse
Heating type:
Forced Air
Style:
2-Storey
MLS Size:
1100-1500 sqft
Lot front:
22 Ft
Lot depth:
100 Ft
Listed on:
May 6, 2025
Show all details
Rooms
| Level | Name | Size | Features |
|---|---|---|---|
Second | Bedroom 3 | 11.7 x 11.3 ft | |
Main | Living Room | 19.9 x 10.8 ft | |
Main | Kitchen | 10.8 x 12.9 ft |
Show all
Instant estimate:
orto view instant estimate
$30,048
higher than listed pricei
High
$854,201
Mid
$828,048
Low
$810,440







