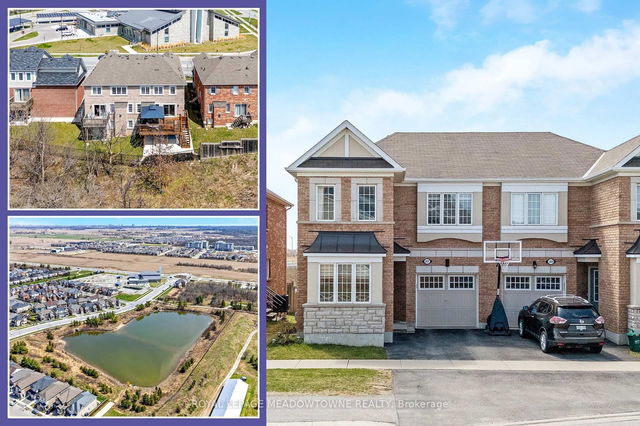Size
-
Lot size
2291 sqft
Street frontage
-
Possession
60-89 days
Price per sqft
$500 - $667
Taxes
$3,955 (2024)
Parking Type
-
Style
2-Storey
See what's nearby
Description
Beautiful 2-storey semi-detached home in Milton's Coates neighbourhood, backing onto greenspace with no homes behind - offering rare privacy on a quiet, wide street in Mid Milton. Large deck with a gazebo overlooks the ravine, perfect for morning coffee or summer entertaining. Main floor features engineered hardwood and an open-concept layout with a spacious kitchen and family room. The kitchen includes a gas stove, pot lights, oversized centre island, and direct views to the backyard. A gas fireplace adds warmth to the living space. The front flex room can be used as an office, sitting area, or playroom. Upstairs: generously sized bedrooms, including a private primary suite with ravine views, walk-in closet, and ensuite bath. Shared bath for the other bedrooms features 3 access points - ideal for busy mornings. Bonus second-floor study nook and spacious laundry room with built-in cabinetry and separate linen closet. Finished basement with pot lights, full bath, and an additional bedroom - perfect for guests or in-laws. Close to parks, walking trails, and top-rated public and Catholic schools, all within walking distance. Minutes to plazas, quick access to Mississauga and Hwy 401. A functional layout in a fantastic location - ideal for families.
Broker: ROYAL LEPAGE MEADOWTOWNE REALTY
MLS®#: W12101674
Property details
Parking:
3
Parking type:
-
Property type:
Semi-Detached
Heating type:
Forced Air
Style:
2-Storey
MLS Size:
1500-2000 sqft
Lot front:
28 Ft
Lot depth:
80 Ft
Listed on:
Apr 24, 2025
Show all details
Rooms
| Level | Name | Size | Features |
|---|---|---|---|
Basement | Recreation | 14.8 x 15.3 ft | |
Basement | Bedroom | 9.8 x 14.5 ft | |
Second | Primary Bedroom | 15.8 x 14.0 ft |
Show all
Instant estimate:
orto view instant estimate
$5,816
lower than listed pricei
High
$1,014,068
Mid
$994,184
Low
$950,715







