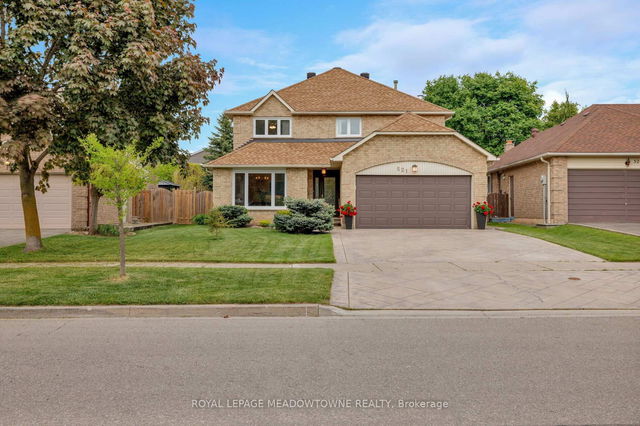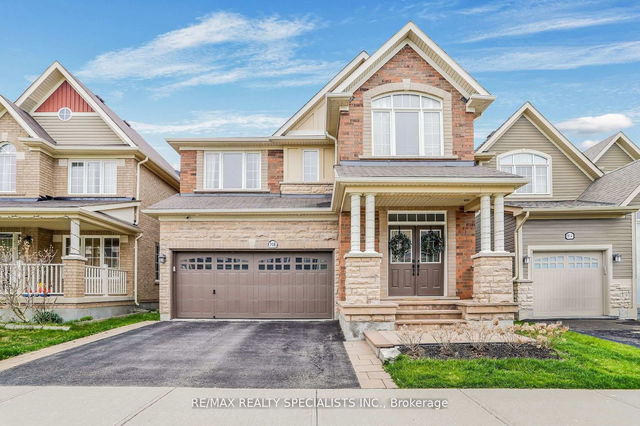Size
-
Lot size
4512 sqft
Street frontage
-
Possession
Other
Price per sqft
$560 - $700
Taxes
$5,979 (2024)
Parking Type
-
Style
2-Storey
See what's nearby
Description
The Sherwood Model offers 3,710 sq. ft. of luxurious living space, including 2,715 sq. ft. on the main and upper levels, plus 995 sq. ft. in the fully finished basement. The basement features an in-law suite, kitchen, and open living area. The main floor boasts 9-foot ceilings and an open-concept layout, perfect for entertaining. Upstairs, you'll find four spacious bedrooms, each with its own ensuite. Set on a private lot of approximately 50 x 125, backing onto the Niagara Escarpment Greenbelt, this home ensures complete privacy. Located on a quiet, family-friendly street, its just moments from parks, walking trails, schools, shopping, and the community center. Additional features include a newly installed 200-amp service (2023), prepped for a Tesla charging port, and low-maintenance landscaping.
Broker: SAM MCDADI REAL ESTATE INC.
MLS®#: W11988384
Property details
Parking:
6
Parking type:
-
Property type:
Detached
Heating type:
Forced Air
Style:
2-Storey
MLS Size:
2000-2500 sqft
Lot front:
48 Ft
Lot depth:
92 Ft
Listed on:
Feb 26, 2025
Show all details







