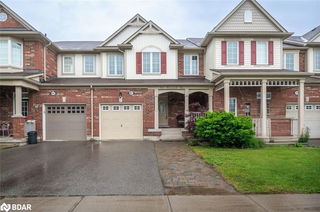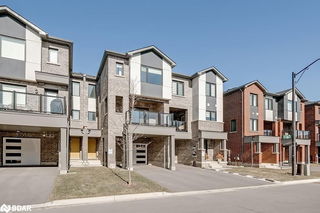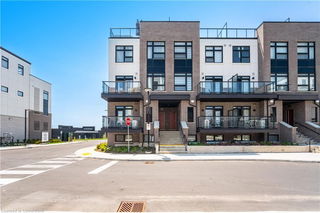
About 285 Mortimer Crescent
285 Mortimer Crescent is a Milton att/row/twnhouse which was for sale. Asking $869900, it was listed in March 2025, but is no longer available and has been taken off the market (Sold Conditional) on 22nd of May 2025.. This att/row/twnhouse has 3 beds, 2 bathrooms and is 1275 sqft. 285 Mortimer Crescent, Milton is situated in Harrison, with nearby neighbourhoods in Walker, Ford, Willmont and Scott.
Nearby grocery options: Sobeys Extra is a 7-minute walk.
If you are reliant on transit, don't fear, 285 Mortimer Cres, Milton has a public transit Bus Stop (Savoline at Bessborough) a short walk. It also has route School Special close by.
© 2025 Information Technology Systems Ontario, Inc.
The information provided herein must only be used by consumers that have a bona fide interest in the purchase, sale, or lease of real estate and may not be used for any commercial purpose or any other purpose. Information deemed reliable but not guaranteed.
- 4 bedroom houses for sale in Harrison
- 2 bedroom houses for sale in Harrison
- 3 bed houses for sale in Harrison
- Townhouses for sale in Harrison
- Semi detached houses for sale in Harrison
- Detached houses for sale in Harrison
- Houses for sale in Harrison
- Cheap houses for sale in Harrison
- 3 bedroom semi detached houses in Harrison
- 4 bedroom semi detached houses in Harrison
- There are no active MLS listings right now. Please check back soon!






