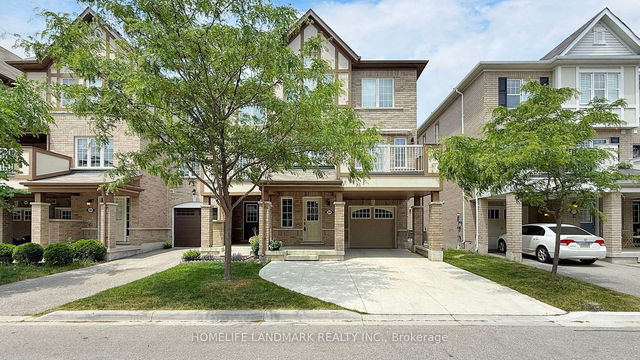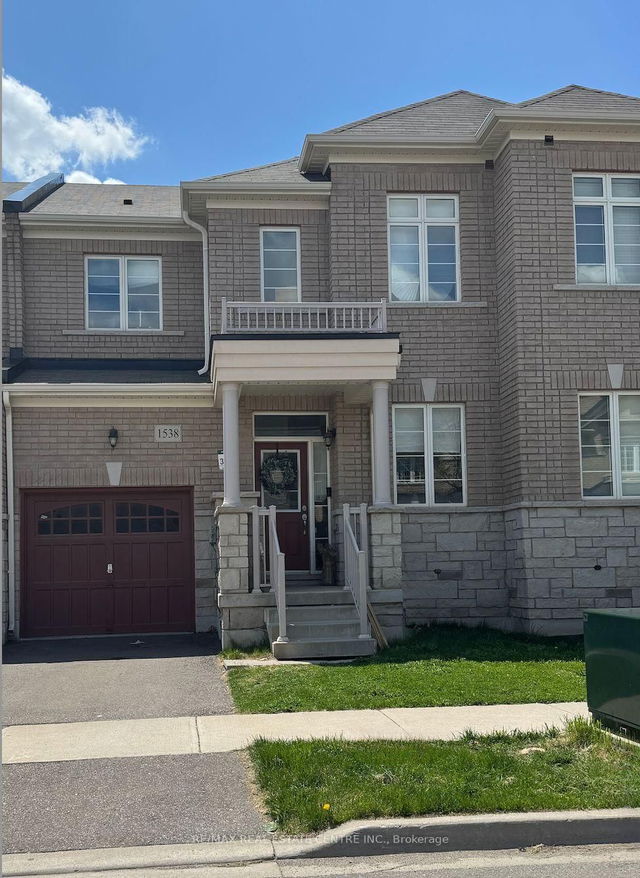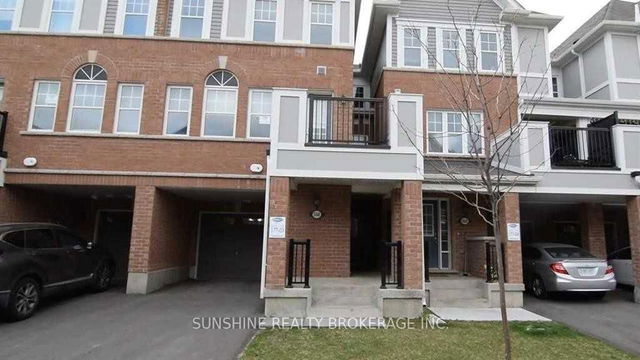Furnished
No
Lot size
1179 sqft
Street frontage
-
Possession
2025-07-01
Price per sqft
$1.55 - $2.07
Hydro included
No
Parking Type
-
Style
3-Storey
See what's nearby
Description
Immaculate End-Unit Townhouse in Miltons Desirable Ford Neighbourhood. This beautifully upgraded 3-bed, 2.5-bath end-unit townhouse offers exceptional comfort and style in one of Miltons most sought-after communities. With a bright, open layout and tasteful finishes throughout, its designed for modern living. The main level features a welcoming foyer and convenient access to an oversized garage with added storage. On the 2nd floor, the sun-filled kitchen boasts stainless steel appliances including gas range, stylish backsplash and a large island perfect for entertaining. The adjoining dining and living areas are warm and inviting, enhanced by an upgraded 2-piece powder room and in-suite laundry for added ease. With parking for up to 4 vehicles and a prime location near top schools, parks, shopping, dining, and public transit, this home offers the perfect blend of functionality, style, and convenience.
Broker: HOMELIFE LANDMARK REALTY INC.
MLS®#: W12229755
Property details
Parking:
4
Parking type:
-
Property type:
Att/Row/Twnhouse
Heating type:
Forced Air
Style:
3-Storey
MLS Size:
1500-2000 sqft
Lot front:
26 Ft
Lot depth:
44 Ft
Listed on:
Jun 18, 2025
Show all details







