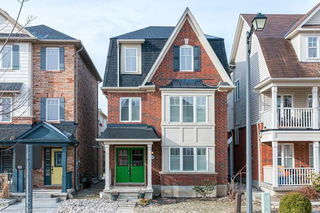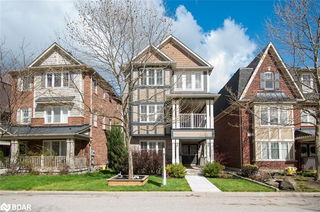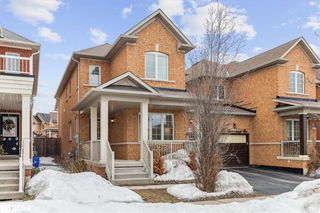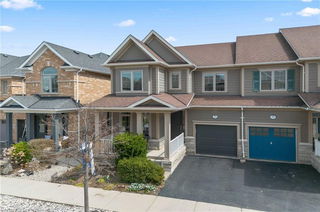
About 260 Mcdougall Crossing
260 Mcdougall Crossing is a Milton detached house which was for sale. It was listed at $1125000 in January 2025 but is no longer available and has been taken off the market (Sold Conditional) on 30th of April 2025.. This detached house has 4+1 beds, 4 bathrooms and is 2299 sqft. Situated in Milton's Harrison neighbourhood, Scott, Willmont, Bronte Meadows and Walker are nearby neighbourhoods.
Want to dine out? There are plenty of good restaurant choices not too far from 260 McDougall Crossing, Milton.Grab your morning coffee at Booster Juice located at 6921 Derry Rd W. For grabbing your groceries, John's No Frills is not far.
If you are reliant on transit, don't fear, 260 McDougall Crossing, Milton has a public transit Bus Stop (McDougall) a short walk. It also has route Harrison, route School Special, and more close by.
© 2025 Information Technology Systems Ontario, Inc.
The information provided herein must only be used by consumers that have a bona fide interest in the purchase, sale, or lease of real estate and may not be used for any commercial purpose or any other purpose. Information deemed reliable but not guaranteed.
- 4 bedroom houses for sale in Harrison
- 2 bedroom houses for sale in Harrison
- 3 bed houses for sale in Harrison
- Townhouses for sale in Harrison
- Semi detached houses for sale in Harrison
- Detached houses for sale in Harrison
- Houses for sale in Harrison
- Cheap houses for sale in Harrison
- 3 bedroom semi detached houses in Harrison
- 4 bedroom semi detached houses in Harrison






