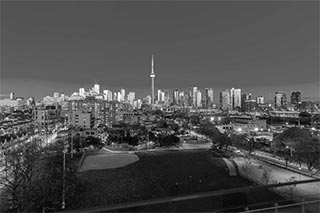List
Mixed
Map
527
milton homes for Sale
Search for milton real estate by price, bedroom, or property type. View all the latest milton MLS® listings.
Milton real estate has increased in value by 1.51% over the past year.
View more real estate market stats.

Create an account

Create an account

Create an account

Create an account

Create an account

Create an account

Create an account

Create an account

Create an account

Create an account

Nearby grocery options: Monika Bakes is a 5-minute drive.
Getting around the area will require a vehicle, as there are no nearby transit stops.






































