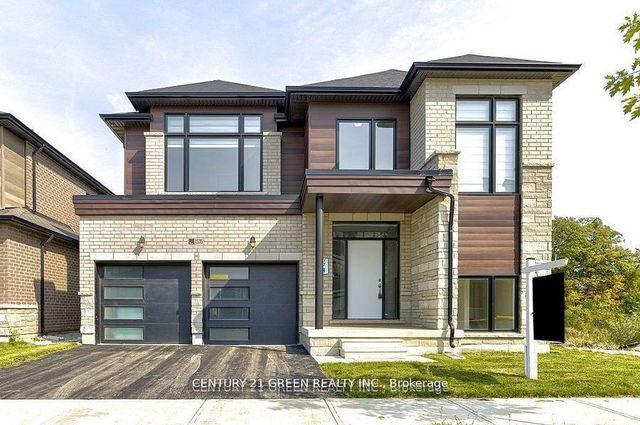Size
-
Lot size
4606 sqft
Street frontage
-
Possession
2025-05-01
Price per sqft
$506 - $590
Taxes
$1 (2024)
Parking Type
-
Style
2-Storey
See what's nearby
Description
Stunning and fully upgraded home situated on a premium corner ravine lot! The house is 3200 sq. ft. and boasts 4 spacious bedrooms, each with its own upgraded Ensuite. This home offers ultimate convenience and luxury. The main floor features soaring 9-foot ceilings, pot lights throughout, and an upgraded kitchen with quartz countertops, a beautiful backsplash, and high- end Jennair stainless steel appliances. Enjoy the bright and airy breakfast area, perfect for morning meals. The fully finished basement adds extra living space for family gatherings or entertainment. Have Permit to be used as a second unit with separate entrance. This home truly combines elegance with modern finishes in a serene setting! Located near highly-rated schools, parks, trails, major highways, transit, and shopping. A true beauty you wont want to miss!
Broker: CENTURY 21 GREEN REALTY INC.
MLS®#: W12104169
Property details
Parking:
4
Parking type:
-
Property type:
Detached
Heating type:
Forced Air
Style:
2-Storey
MLS Size:
3000-3500 sqft
Lot front:
47 Ft
Lot depth:
98 Ft
Listed on:
Apr 25, 2025
Show all details
Rooms
| Level | Name | Size | Features |
|---|---|---|---|
Main | Living Room | 12.1 x 18.0 ft | |
Main | Dining Room | 12.1 x 18.0 ft | |
Main | Family Room | 12.8 x 18.0 ft |
Show all
Instant estimate:
orto view instant estimate
$12,866
lower than listed pricei
High
$1,823,212
Mid
$1,757,133
Low
$1,676,970







