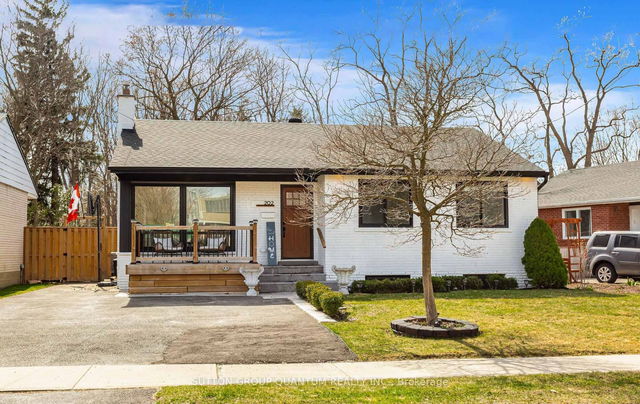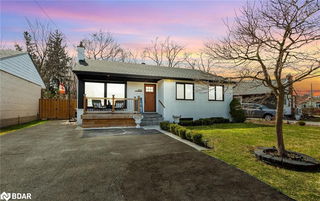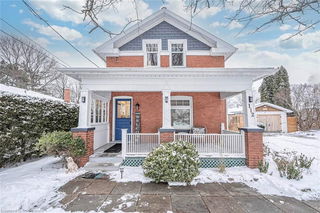Size
-
Lot size
7701 sqft
Street frontage
-
Possession
2025-04-30
Price per sqft
-
Taxes
$3,342.33 (2024)
Parking Type
-
Style
Bungalow
See what's nearby
Description
Detached Home Backing Onto A Ravine In Old Milton. Open-Concept Floor Plan With 3+2 Bedrooms And 2 Full Bathrooms. Updates Incl S/S Appliances, Countertops, Wide Plank Flooring, Light Fixtures & Fresh Neutral Paint. Finished Bsmnt, W/ Separate Side Entrance. Located On A Quiet, Private Crescent.Parking Space For 4 Vehicles. Walking Distance To Dt Milton, Local Farmers Markets, Restaurants, Schools, Highway Access & All Major Amenities.Energy saving heat pump (2024),roof(2024),bay window and main floor bedroom windows(2024),shed(2024),near fences on both sides, renovated washroom in basement(2022), hot water tank owned(2024),furnace (2024), new pot lights
Broker: ROYAL LEPAGE IGNITE REALTY
MLS®#: W11969634
Property details
Parking:
4
Parking type:
-
Property type:
Detached
Heating type:
Forced Air
Style:
Bungalow
MLS Size:
-
Lot front:
70 Ft
Lot depth:
110 Ft
Listed on:
Feb 12, 2025
Show all details
Rooms
| Level | Name | Size | Features |
|---|---|---|---|
Main | Bedroom 3 | 8.6 x 8.9 ft | |
Basement | Bedroom 4 | 16.5 x 11.3 ft | |
Main | Bedroom 2 | 12.5 x 8.9 ft |
Show all
Instant estimate:
orto view instant estimate
$7,271
higher than listed pricei
High
$1,024,283
Mid
$987,159
Low
$942,124







