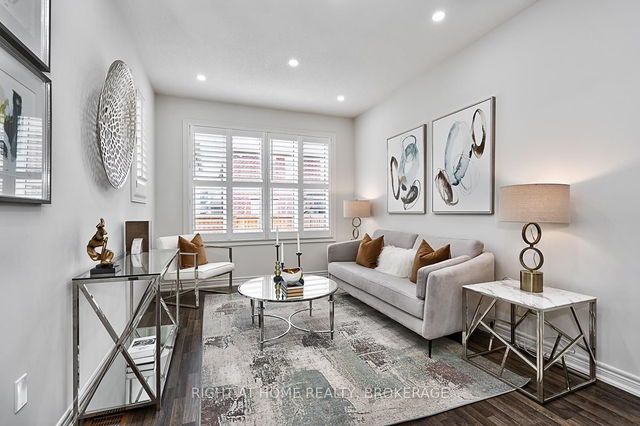Size
-
Lot size
2255 sqft
Street frontage
-
Possession
Flexible
Price per sqft
$453 - $603
Taxes
$3,192 (2024)
Parking Type
-
Style
2-Storey
See what's nearby
Description
Stunning 3-Bedroom, 3-Bathroom Townhouse in One of Milton's Most Prestigious Neighborhoods. This exquisite home features a spacious main floor with 9' ceilings, elegant pot lights, modern laminate flooring, and an open-concept layout that flows seamlessly throughout. California shutters add a touch of sophistication to every room. The chef-inspired kitchen boasts a large center island, quartz countertops, stylish backsplash, and stainless steel appliances, making it perfect for both cooking and entertaining. Upstairs, the luxurious master suite offers a walk-in closet and a spa-like 4-piece ensuite with a soaker tub and separate shower. Two additional well-sized bedrooms share a second 4-piece bathroom. Step outside from the garage or breakfast area and enjoy the private backyard ideal for relaxing or outdoor gatherings. Located in a family-friendly community, this home is just minutes from excellent schools, parks, shopping, transit, and major highways. With easy access to Oakville and Burlington, this townhouse offers the perfect balance of comfort and convenience. Entire home freshly painted.
Broker: RIGHT AT HOME REALTY, BROKERAGE
MLS®#: W12073566
Property details
Parking:
2
Parking type:
-
Property type:
Att/Row/Twnhouse
Heating type:
Forced Air
Style:
2-Storey
MLS Size:
1500-2000 sqft
Lot front:
25 Ft
Lot depth:
90 Ft
Listed on:
Apr 10, 2025
Show all details
Rooms
| Level | Name | Size | Features |
|---|---|---|---|
Second | Bedroom 2 | 10.2 x 10.0 ft | |
Main | Breakfast | 9.0 x 8.6 ft | |
Basement | Laundry | 0.0 x 0.0 ft |
Show all
Instant estimate:
orto view instant estimate
$3,987
higher than listed pricei
High
$937,696
Mid
$908,987
Low
$889,657







